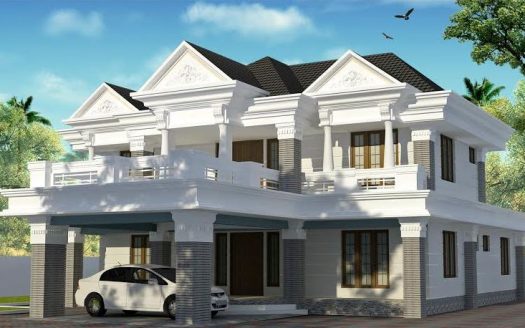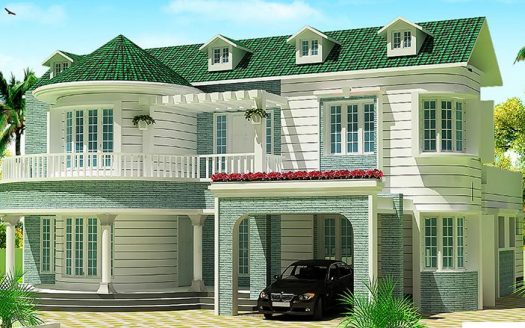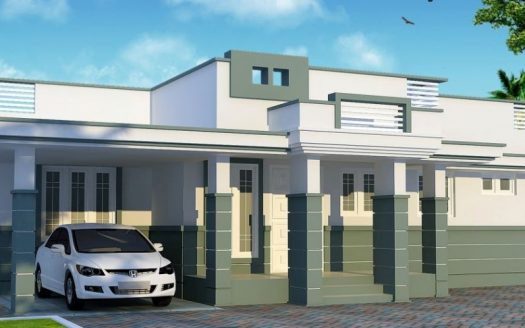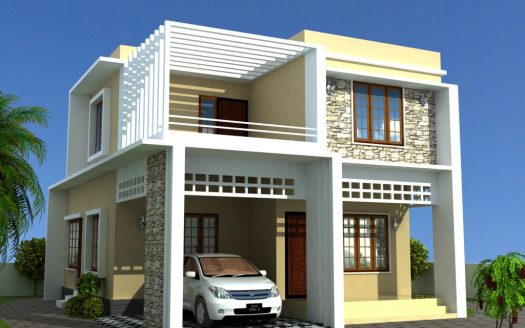Designer : caddartech
Estimated Cost : ₹ 12,500
Design Type : Exterior
Contact Designer- 4 Bedrooms
- 4 Bathrooms
- 2200 Sq Feet
- 7 Cent
Design Description
Colonial Ranch Model Home Plans
- Firstly, Ranch (also American ranch, California ranch, rambler or rancher) is a domestic architectural style originating in the United States. The houses fuse modernist ideas and styles with notions of the American Western period working ranches to create a very informal and casual living style.
- First built in the 1920s, the ranch style was extremely popular with the booming post-war middle class of the 1940s to 1970s. The style is often associated with tract housing built at this time, particularly in the western United States, which experienced a population explosion during this period, with a corresponding demand for housing. Their popularity waned in the late 20th century as neo-eclectic house styles, a return to using historical and traditional decoration, became popular.
- Similarly, Preservationist movements have begun in some ranch house neighbourhoods. Also renewed interest in the style from a younger generation who did not grow up in ranch-style houses. This renewed interest in the ranch house style has been compared to that which other house styles such as the bungalow and Queen Anne. These experienced in the 20th century, initial dominance of the market, replacement as the desired housing style, decay and disinterest coupled with many tear-downs, then renewed interest and gentrification of the surviving homes.[1]
Features
In short, the following features are considered key elements of the original Colonial Ranch Model Home Plans. But not all ranch houses contain all of them.
- Subsequently, single story
- Long, low roofline
- Asymmetrical rectangular, L-shaped, or U-shaped design
- Simple, open floor plans
- Living areas separate from the bedroom(s) area
- Attached garage
- Sliding glass doors opening onto a patio
- Large windows, often decorated with shutters
- Vaulted ceilings with exposed beams
- Exteriors of stucco, brick and wood and glass
- Large overhanging eaves
- Cross-gabled, side-gabled or hip roof
- Simple and/or rustic interior and exterior trim
Certainly visit Our Website: WWW.CADDARTECH.COM
Latest posts by caddartech (see all)
Plot Length x Width : 14.5 x 19.3 Meters
Bedrooms :
Bathrooms :
Bedrooms :
Bathrooms :
Back Sitout
Balcony
Dining Room
Drawing Room
Foyer
Front Sitout
General Bedroom
Kitchen
Living
Master Bedroom
Bedrooms :
Bathrooms :
Bedrooms :
Bathrooms :
Bedrooms :
Bathrooms :
Bedrooms :
Bathrooms :
Bedrooms :
Bathrooms :
Bedrooms :
Bathrooms :
Bedrooms :
Bathrooms :
Bedrooms :
Bathrooms :
Bedrooms :
Bathrooms :
Contact Me
Schedule a showing?
Design Reviews
Write a Review
Other Designs From caddartech
Victorian traditional model caddartech Ang...
Victorian traditional model House Plans Residential Vastu The meaning of vastu is dwelling, which is the home for g [more]
Colonial Ranch Model Home Plans Firstly, Ranch (also American ranch, California ranch, rambler or rancher) is a dom [more]
caddartech
Colonial Ranch Model Home Plans caddartech
₹ 12,500
Colonial Ranch Model Home Plans Firstly, Ranch (also American ranch, California ranch, rambler or rancher) is a dom [more]
Colonial Ranch Model Home Plans Firstly, Ranch (also American ranch, California ranch, rambler or rancher) is a dom [more]
caddartech
Contemporary normal model plan caddartech
₹ 6,500
Contemporary normal model plan East Facing House Plans : – Just we are introducing the house plans with clear [more]
Colonial Ranch Model Home Plans Firstly, Ranch (also American ranch, California ranch, rambler or rancher) is a dom [more]
caddartech
Contemporary model plans – Cadd artech
Contemporary model plans – Cadd artech CONTEMPORARY ARCHITECTURE Modern architecture can be displayed in a contempo [more]
Colonial Ranch Model Home Plans Firstly, Ranch (also American ranch, California ranch, rambler or rancher) is a dom [more]
full info
Posted : 12 May 2020
caddartech








