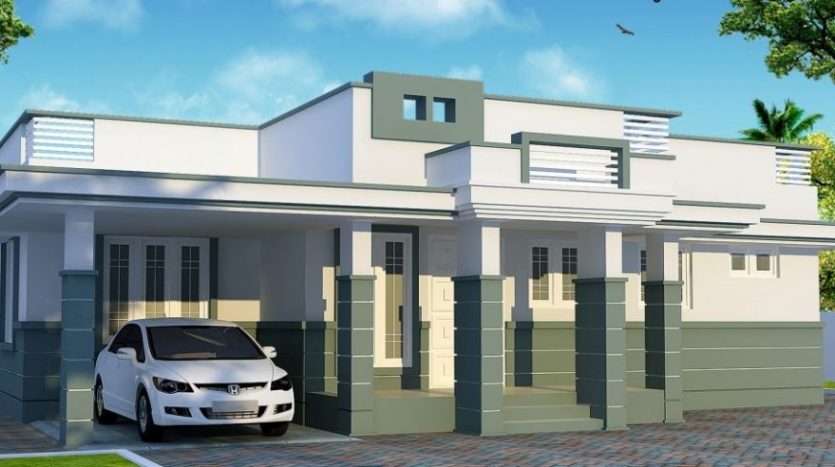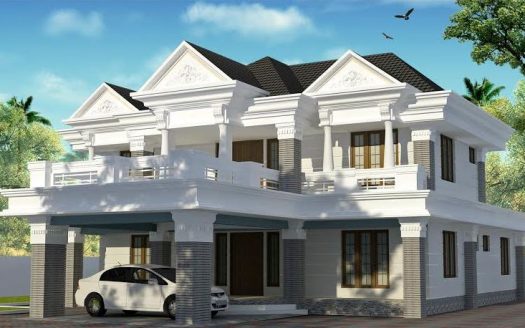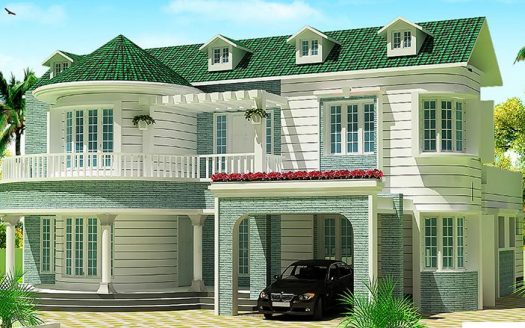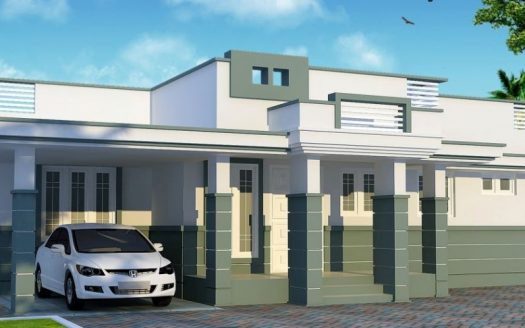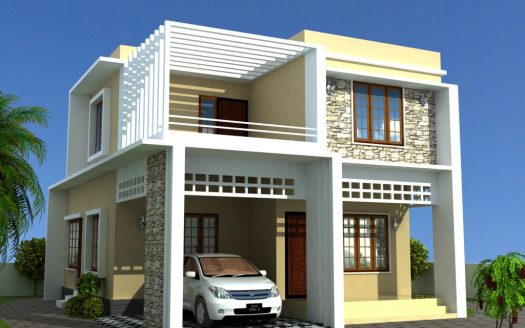Designer : caddartech
Estimated Cost : ₹ 6,500
Design Type : Exterior
Contact Designer- 3 Bedrooms
- 0 Bathrooms
- 1200 Sq Feet
- 5 Cent
Design Description
Contemporary normal model plan
East Facing House Plans : –
- Just we are introducing the house plans with clear understanding images like dining table, bed, stove, Temple (Pooja Room or Puja Area), water storage sump etc in the plans. Maximum we tried to serve with quality vastu house plans here. But these vasthu house plans are only for your kind information purpose, we are not at all responsible for your benefits or losses. Please remind the same and download the Vastu House Plan Image. From starting we urge our Vastu Shastra website visitors that its better to show their property/land/site/house etc to one expert vastu consultant before starting the construction.
- Below is the only one bedroom East facing house plan, it has two toilets. One kitchen, living area, dining area etc. Southwest bedroom non attached toilet. Northwest door is optional, not compulsory to create the door at Northwest part. If you don’t require the door then you may place one window instead of door. Window is also recommended.
Contemporary normal model plan caddartech.
Check our KMHP Profile and contact us for all your queries and doubts: caddartech
Visit Our Website to check more details about us and see our different plans and designs: www.caddartech.com
Latest posts by caddartech (see all)
Plot Length x Width : 12 x 15 Meters
Bedrooms :
Bathrooms :
Bedrooms :
Bathrooms :
Bedrooms :
Bathrooms :
Bedrooms :
Bathrooms :
Bedrooms :
Bathrooms :
Bedrooms :
Bathrooms :
Bedrooms :
Bathrooms :
Bedrooms :
Bathrooms :
Bedrooms :
Bathrooms :
Bedrooms :
Bathrooms :
Bedrooms :
Bathrooms :
Contact Me
Schedule a showing?
Design Reviews
Write a Review
Other Designs From caddartech
Victorian traditional model caddartech Ang...
Victorian traditional model House Plans Residential Vastu The meaning of vastu is dwelling, which is the home for g [more]
Contemporary normal model plan East Facing House Plans : – Just we are introducing the house plans with clear [more]
caddartech
Colonial Ranch Model Home Plans caddartech
₹ 12,500
Colonial Ranch Model Home Plans Firstly, Ranch (also American ranch, California ranch, rambler or rancher) is a dom [more]
Contemporary normal model plan East Facing House Plans : – Just we are introducing the house plans with clear [more]
caddartech
Contemporary normal model plan caddartech
₹ 6,500
Contemporary normal model plan East Facing House Plans : – Just we are introducing the house plans with clear [more]
Contemporary normal model plan East Facing House Plans : – Just we are introducing the house plans with clear [more]
caddartech
Contemporary model plans – Cadd artech
Contemporary model plans – Cadd artech CONTEMPORARY ARCHITECTURE Modern architecture can be displayed in a contempo [more]
Contemporary normal model plan East Facing House Plans : – Just we are introducing the house plans with clear [more]
full info
Posted : 12 May 2020
caddartech


