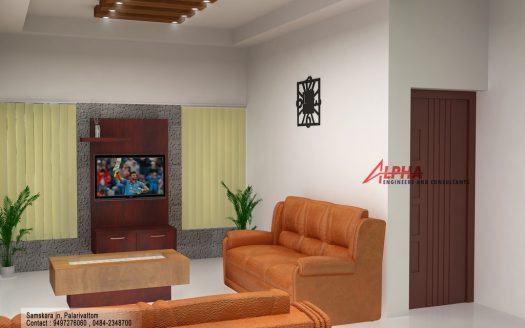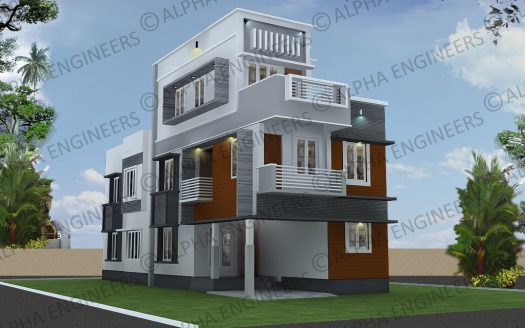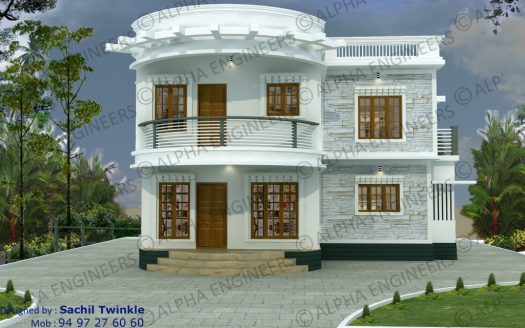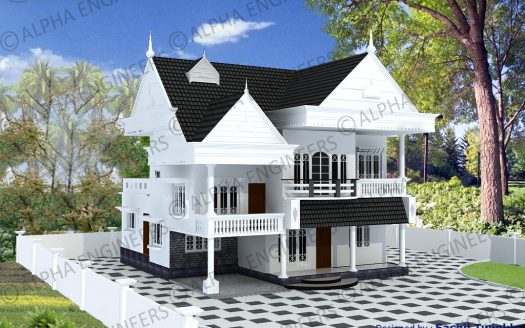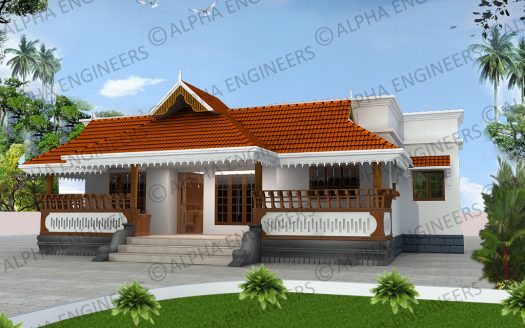Designer :
Estimated Cost :
Design Type : Exterior
Contact Designer- 0 Bedrooms
- 0 Bathrooms
- 2000 Sq Feet
- Cent
Design Description
Exterior elevation
In property law, the term ‘Elevation’ refers to the ‘front’ of the building. However, the Upper Tribunal recently ruled that the term “elevation design refers to all of a building’s external surfaces, including the front, back, and sides.
“Home is where love, hope, and dreams begin.” “The thing about home is that it feels good to leave and even better to return.” “Home is where love lives, memories are made, friends are always welcome, and laughter never stops.” “A house is built with bricks and beams.”
Is there a distinction between the terms “front elevation” and “elevation”?
The front elevation is the side of the house that includes the front door, windows, and front porch. This could be the street side of the house or the side with a front yard. This is sometimes referred to as the ‘entry elevation.’
This is distinct from the broader term ‘elevation,’ which refers to all of a building’s external surfaces. Elevation includes the front, back, and sides of the building, whether or not they are facing the street.
Elevation designs are very important in house architecture. The design of a house’s elevation can be a complicated process, involving decisions about materials, features, colours, and architectural themes. The first impression of a structure is formed by the exterior of a house, particularly the walls. We look at some of the most common house front elevation designs. kmhp.in
The following are typical house front elevation designs
House elevations are architectural drawings that show how a house will appear from various angles. The goal of this house elevation is to provide a clear visual representation of the upcoming structure.
Architects must research elevation designs from previous projects and apply their knowledge to customise the front design of the house. Normal house front elevation designs that are thoughtfully planned ensure ample sunlight, prevent excessive noise, and maintain the building’s temperature while minimising energy consumption. This is also necessary to ensure harmony between the various elements that comprise a building elevation design.





