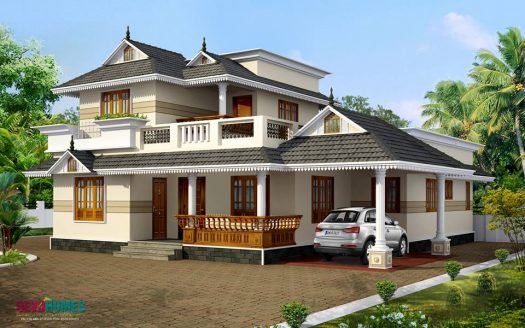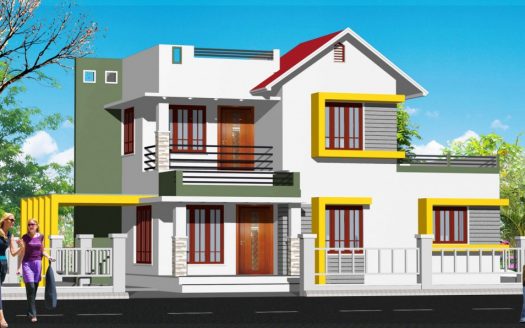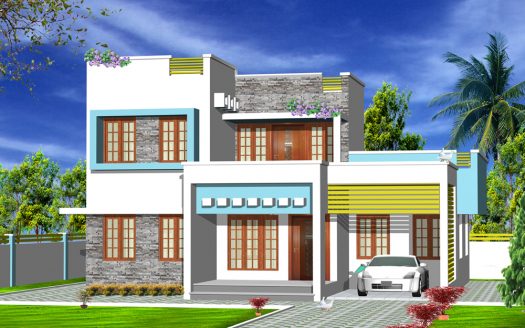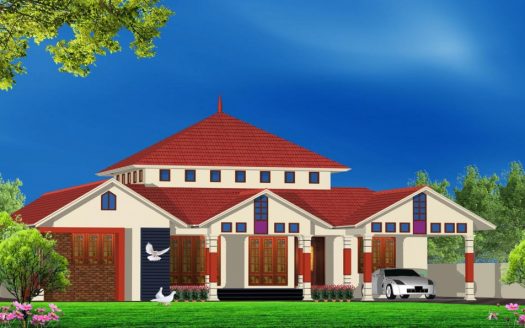Designer : devuhomesindia
Estimated Cost : ₹ 1,950
Design Type : Exterior
Contact Designer- 0 Bedrooms
- 3 Bathrooms
- 15000 Sq Feet
- 4 Cent
Design Description
Semi-Victorian design style
A single family duplex dwelling known as a semi-Victorean house has one wall in common with the home next door. The name separates this type of home from terraced homes, which have a shared wall on both sides, and detached homes, which have no shared walls.
The primary buildings were very plain rectangular dwellings with low-sloping or occasionally flat roofs that extended pretty far beyond the external walls. There is trim all around the tall, slender windows, which are frequently rounded at the top.
Victorian home plans are elaborate, frequently made of stone, wood, or a combination of both, with towers, turrets, verandas, and numerous rooms for various purposes.
Our Victorian home designs are reminiscent of the Queen Victoria of England-named Victorian era of house construction from the late nineteenth century.
Although the two and three story wooden Victorian “Painted Ladies” of San Francisco are famous, the Victorian era produced lovely and well-liked residences not only in America but also in Canada, Australia, and (of course) England.
Technically, the term “Victorian” refers to a period that includes the East Lake, Queen Anne, and other periods. Victorians come in a variety of sizes and forms. Try using our sophisticated floor plan search to discover more Victorian house layouts.
Your home is at least partially connected to another in a semi-detached house.
Your home will share at least one wall with another person’s home if you live in a semi-detached house. Usually, a room with such wall is one that doesn’t require as much privacy as other areas of the home.
The spaces that desire to be detached should be detached, according to Ramsey. “If you picture a duplex, you probably see a home with three open walls. kmhp.in
You store all of your items that don’t require natural light against the fourth wall, which is joined to the adjacent duplex. Consequently, your staircase or the kitchen’s back. Things that gain nothing by being attached are those that are attached.
Vallathu Building, Vennikkulam, Thiruvalla, Pathanamthitta, Kerala,
Pathanamthitta









