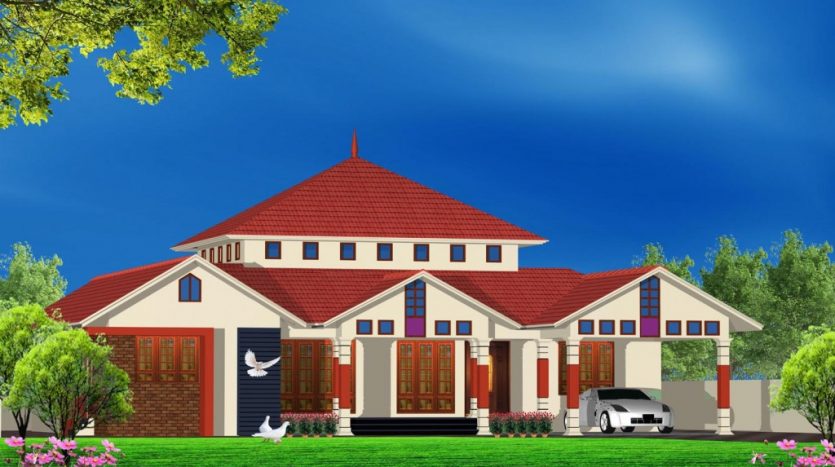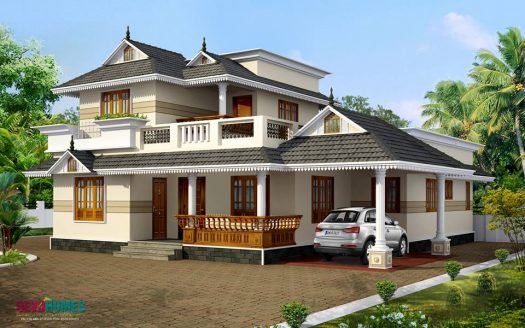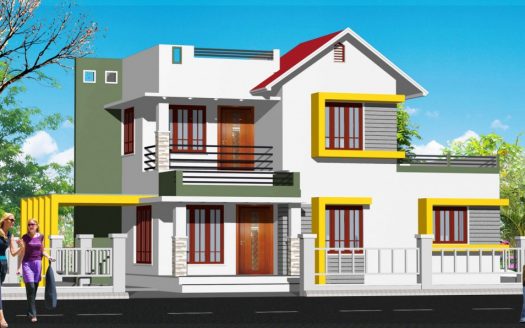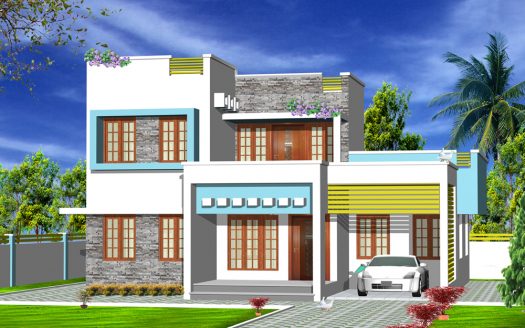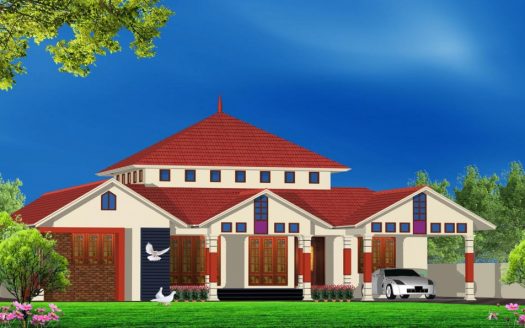Designer : devuhomesindia
Estimated Cost : ₹ 1,950
Design Type : Exterior
Contact Designer- 4 Bedrooms
- 4 Bathrooms
- 2000 Sq Feet
- 6 Cent
Design Description
Southwestern home plans
Southwestern home plans are typically one story with flat roofs, covered porches, and round log ceiling beams and reflect a rich history of Colonial Spanish and Native American architecture. Homes built in the Southwestern home plans frequently have overhangs or trellises to provide shade from the desert sun on their stucco or stone walls.
Stick construction probably need a cooling system, however a well-designed adobe home won’t. A rich fusion of heritage, comfort, and elegance is produced by combining adobe with natural plasters, wood ceilings, exposed exterior beams, and other traditional finishes.
Architectural features:
- usually one-story, low-slung designs
- little overhang, flat or low-pitched roof,
- Exteriors with small, randomly placed windows and an asymmetrical design
This collection might comprise a range of designs created by devu homes, ones that have been successful there, or ones that just visually invoke the locale. Please be aware that some sites can call for the implementation of local codes or particular engineering requirements. Make sure to inquire about the requirements in your area with your contractor or the local building authority.
A Unique Southwestern Style
When viewing our selection of Southwestern home plans, you’ll discover a wide range of designs with various features. This is so because the Santa Fe, hacienda, and mission home plans are all closely related to this particular house type. Therefore, based on a certain floor plan, the overall structure will vary from the interior to the exterior.
Exterior details
With each Southwest house plan, the outside elements are different. For instance, some plans might have flat roofs and stucco finishes, while others might have brick and flagstone for the outside finishing touches. The houses can have a classic style with attached garages and dormers or they can look radically unusual, like huge sandcastles in the desert. Other exterior characteristics could or might not include.
- Front and rear courtyards
- Screened lanais
- Hip roofs
- Arched entryways
- One or more front gables
Vallathu Building, Vennikkulam, Thiruvalla, Pathanamthitta, Kerala,
Pathanamthitta


