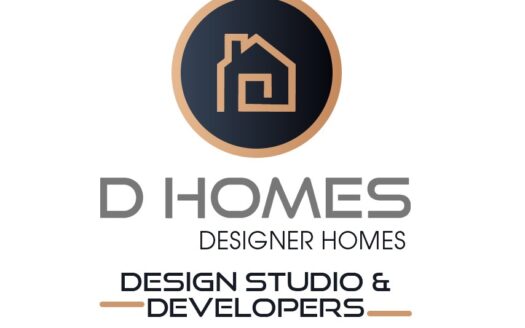
Elevation Designs
<div class="react-scroll-to-bottom--css-lvftf-1n7m0yu"> <div class="flex flex-col pb-9 text-sm"> <div class="w-full text-token-text-primary sm:AIPRM__conversation__response" data-testid="conversation-turn-7"> <div class="px-4 py-2 justify-center text-base md:gap-6 m-auto"> <div class="flex flex-1 text-base mx-auto gap-3 md:px-5 lg:px-1 xl:px-5 md:max-w-3xl lg:max-w-[40rem] xl:max-w-[48rem] group final-completion"> <div class="relative flex w-full flex-col lg:w-[calc(100%-115px)] agent-turn"> <div class="flex-col gap-1 md:gap-3"> <div class="flex flex-grow flex-col max-w-full"> <div class="min-h-[20px] text-message flex flex-col items-start gap-3 whitespace-pre-wrap break-words [.text-message+&]:mt-5 overflow-x-auto" data-message-author-role="assistant" data-message-id="ff6921e3-4bcf-40b1-94bd-921a78672a69"> <div class="markdown prose w-full break-words dark:prose-invert light AIPRM__conversation__response"> Elevation design in architecture refers to the visual representation of a building's exterior façade or its sides as seen from different viewpoints. It plays a pivotal role in defining the aesthetics, style, and character of a structure. Elevation designs are crucial in conveying the architectural intent, enhancing the building's appeal, and contributing to its functionality. <h2>Types of Elevation Designs</h2> <h3>1. <strong>Front Elevation</strong></h3> The front elevation, also known as the principal elevation, depicts the building's façade facing the primary approach. It showcases the main entrance, architectural elements, and overall design features. <h3>2. <strong>Side Elevation</strong></h3> Side elevations illustrate the sides of the building, providing details about the width, height, and architectural elements along those perspectives. They offer a comprehensive view of the building's proportions. <h3>3. <strong>Rear Elevation</strong></h3> The rear elevation displays the backside of the structure and may contain elements like secondary entrances, service areas, or architectural elements visible from the rear. <h3>4. <strong>Cross-sectional Elevation</strong></h3> Cross-sectional elevations cut through the building, showing the internal structure, room arrangements, and details of floors or levels within the building. They offer insights into the building's internal layout and design. <h2>Elements of Elevation Designs</h2> <h3>1. <strong>Architectural Style</strong></h3> Elevation designs reflect various architectural styles such as modern, traditional, contemporary, or a fusion of different styles. Elements like rooflines, window shapes, materials, and decorative features contribute to defining these styles. <h3>2. <strong>Materials and Textures</strong></h3> The choice of materials, textures, and finishes significantly impacts the visual appeal of elevations. These may include brick, stone, wood, glass, metal, or a combination, enhancing the building's aesthetics. <h3>3. <strong>Proportions and Scale</strong></h3> Maintaining proper proportions and scale in elevation designs ensures a harmonious and visually appealing appearance. Elements should relate proportionally to each other to create a balanced composition. <h3>4. <strong>Architectural Details</strong></h3> Details such as cornices, moldings, columns, and fenestrations (arrangement of windows) add depth, character, and visual interest to elevation designs, showcasing the intricacies of the building's architecture. <h2>Importance of Elevation Designs</h2> Elevation designs serve several essential purposes: <ul> <li><strong>Visual Representation:</strong> They provide a realistic depiction of the building's exterior appearance.</li> <li><strong>Communication:</strong> They help convey the architect's vision to clients, builders, and stakeholders.</li> <li><strong>Aesthetic Appeal:</strong> Well-designed elevations enhance the building's curb appeal and attractiveness.</li> <li><strong>Functional Clarity:</strong> They showcase structural elements and design features, aiding in construction planning.</li> </ul> <h2>Conclusion</h2> Elevation designs play a crucial role in architectural and civil engineering endeavors. They are instrumental in conveying the artistic and functional aspects of a building, translating ideas into tangible visual representations, and ultimately contributing to the creation of aesthetically pleasing and functional structures. </div> </div> </div> <div class="mt-1 flex justify-start gap-3 empty:hidden"> <div class="text-gray-400 flex self-end lg:self-center justify-center lg:justify-start mt-0 gap-1 visible"><button class="flex items-center gap-1.5 rounded-md p-1 pl-0 text-xs hover:text-gray-950 dark:text-gray-400 dark:hover:text-gray-200 disabled:dark:hover:text-gray-400 md:invisible md:group-hover:visible md:group-[.final-completion]:visible"></button> <div class="flex gap-1"></div> <div class="flex items-center gap-1.5 text-xs"></div> </div> </div> </div> <div class="absolute"> <div class="flex w-full gap-2 items-center justify-center"></div> </div> </div> </div> </div> </div> </div> </div> <div id="AIPRM__sidebar-icon" class="AIPRM__p-2 AIPRM__top-12 md:AIPRM__top-2 AIPRM__p-2 AIPRM__items-center AIPRM__transition-colors AIPRM__duration-200 AIPRM__cursor-pointer AIPRM__text-sm AIPRM__rounded-md AIPRM__border AIPRM__bg-white dark:AIPRM__bg-gray-800 AIPRM__border-black/10 dark:AIPRM__border-white/20 hover:AIPRM__bg-gray-50 dark:hover:AIPRM__bg-gray-700 AIPRM__cursor-pointer AIPRM__fixed AIPRM__right-4 AIPRM__z-30" title="Open AIPRM sidebar"></div>

devuhomesindia

