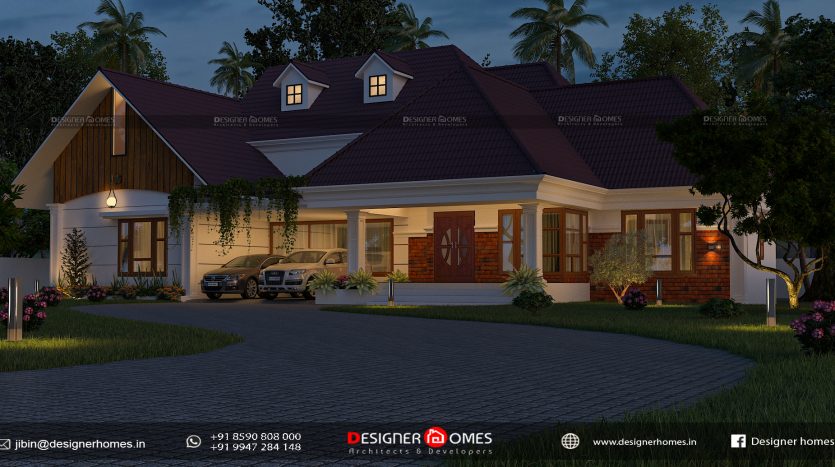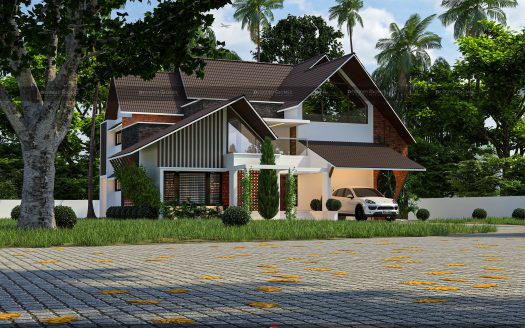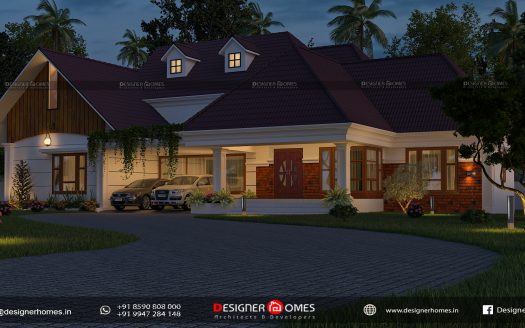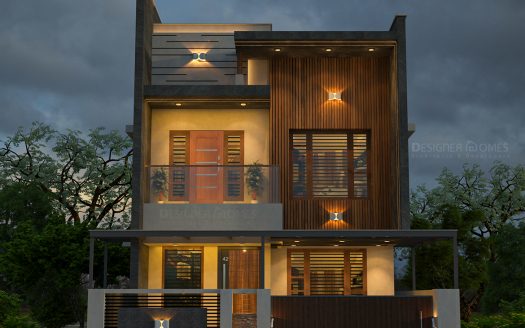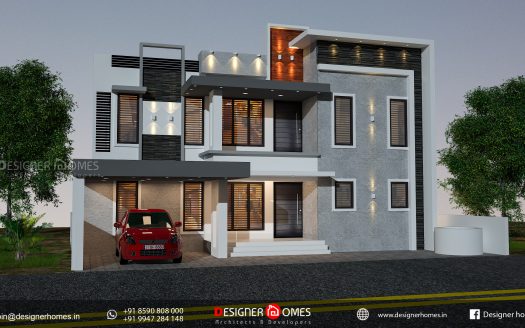Started Since :2002
Designer : Top Architects in Ernakulam
Estimated Cost : ₹ 70 Lakhs
Design Type : Exterior
Contact Designer- 4 Bedrooms
- 5 Bathrooms
- 3900 Sq Feet
- 10 Cent
Design Description
Colonial homes
Colonial homes are created in a historic architectural style that traces back to the American Colonial era. They are usually rectangular in shape, with gabled roofs, symmetrical windows, neutral colour schemes, and flat external walls, and are intended to comfortably function as a family home.
This style of architecture is one of the oldest in the United States, dating from 1600 to 1800, and towns such as Boston and Philadelphia are likely to spring to mind. After all, colonials have a very conservative, formal taste. However, the Colonial style includes English Colonial, French Colonial, Spanish Colonial, Dutch Colonial, and Georgian designs from all throughout the country. As a result, Colonials are significantly impacted by their location and the immigrants that landed there.
What distinguishes a Colonial home?
Colonial house designs are frequently made in wood or brick and are inspired by the functional dwellings erected by early Dutch, English, French, and Spanish settlers in the American colonies. Classical elements such as columned or pedimented porticoes and multi-pane double-hung windows with shutters can be seen in Colonial style designer homes . A colonial home often has a centre stair hall with a living room on one side, a dining room on the other, and a kitchen at the back. A colonial home plan may be precisely what the doctor ordered if you’re seeking for a family-friendly design that makes entertaining a great delight. Try our sophisticated floor plan search to explore more colonial home ideas.
What distinguishes a Colonial-style home?
American Colonial dwellings are typically modest and rectangular. The facade is so symmetrical that one side of the home is a mirror image of the other. The majority of Colonial homes are two stories, however some are one and a half stories with dormer windows. They are often constructed with side-gable and hipped roofs, with chimneys on each side or in the centre. You may also observe porticos with columns or ornamental moulding. Larger porches or stucco exteriors may be seen in warmer coastal cities, but clapboard and brick are more common in New England.
Characteristics of Colonial homes
Exterior
- Rectangular shape
- Gabled roof
- Symmetrical windows
- Wood, brick, or modern vinyl siding
Interior
- Four-square layout
- Central fireplace (moved to exterior walls in later eras)
- Natural hardwood floors
193/s, 1st floor, AAk building,moolepadan nagar, opp.polytechnic, kallamassery
Kalamassery
Cochin
Kerala


