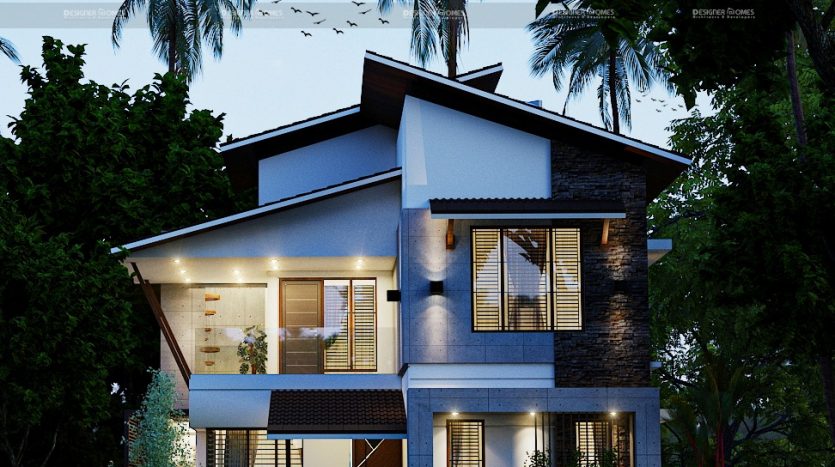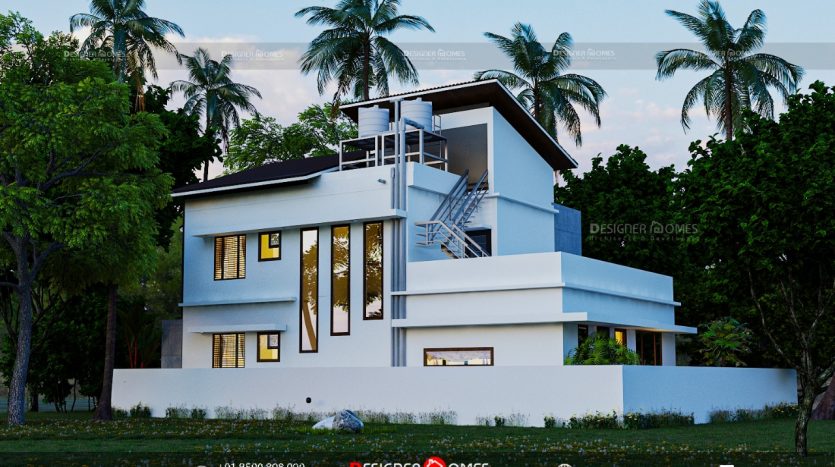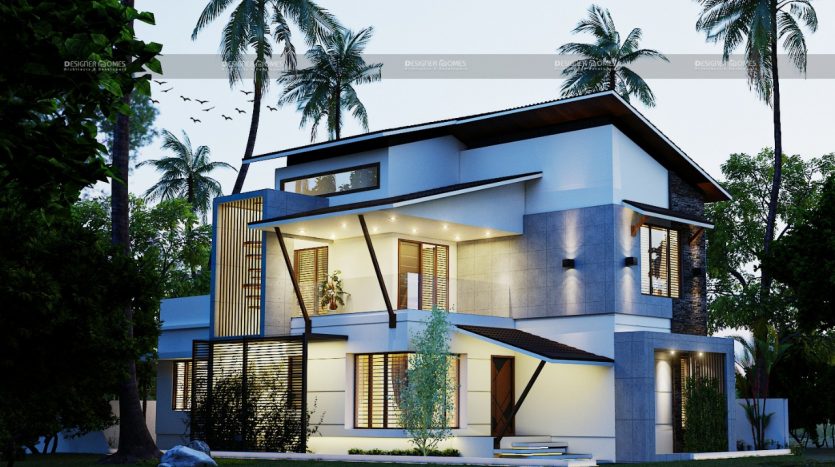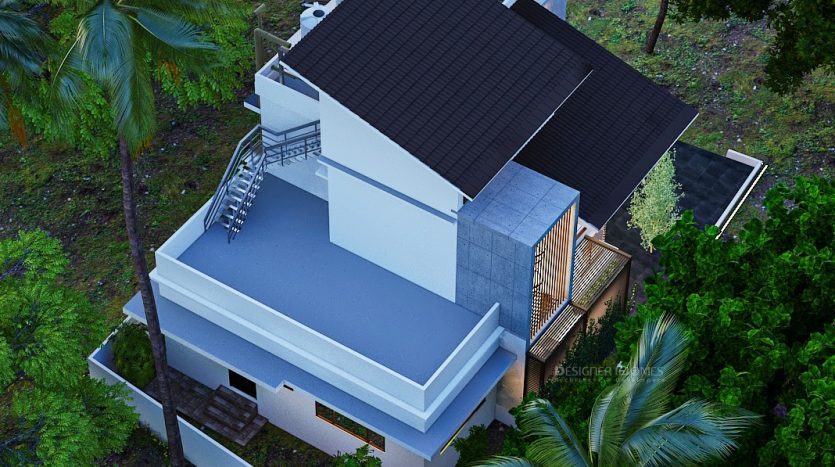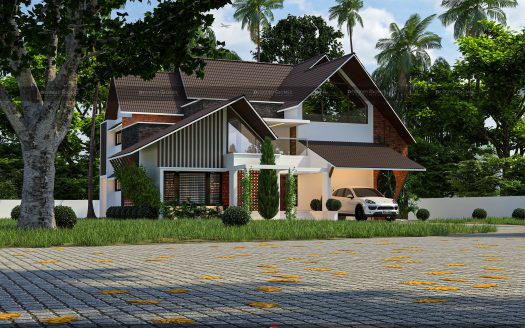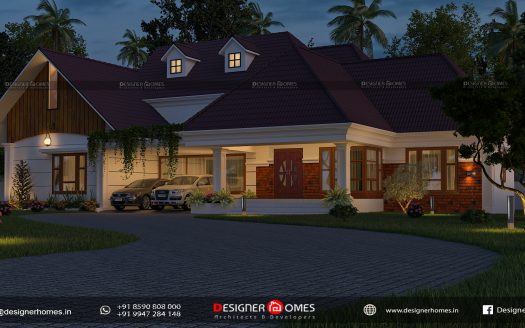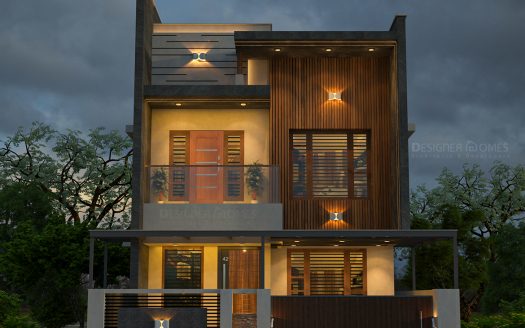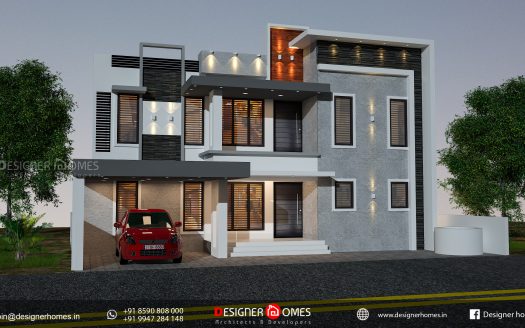Started Since :2002
Designer : Top Architects in Ernakulam
Estimated Cost : ₹ 42 Lakhs
Design Type : Exterior
Contact Designer- 4 Bedrooms
- 5 Bathrooms
- 2100 Sq Feet
- 5 Cent
Design Description
CONTEMPORARY HOME DESIGN
A contemporary home is one that reflects current fashion. Because the notion of modern home is so fluid, it frequently overlaps with different interior design concepts. A contemporary home is more than just one that is fashionable, while that is a big part of it. Contemporary design is its own subgroup of design, and it refers to a specific point of view with distinct features—some of which, at the time, coincide with modern and minimalist home. Actually contemporary design is different from modern design . A variety of design elements are included into contemporary style homes. It combines traditional aspects with modern lifestyle ideas, creating warm, welcoming houses that are in one with nature.
Important characteristics of contemporary home design
1. Asymmetrical, irregular façade
2. geometric forms that are robust
3. use of natural light extensively
4. Open floor plans in the shapes of an L, T, H, or U to include outdoor area
5. Flexible design to accommodate shifting family needs
6. large windows that are frequently asymmetrically placed
7. ceiling windows
8. 1-2 stories
9. Local or repurposed materials for construction
10. Materials that are environmentally friendly and enduring, including bamboo flooring and granite countertops
11. Energy-saving green plumbing, heating, and cooling systems
The history of contemporary home design
The design of contemporary style dwellings evolved from modern architecture, which originated during the early twentieth century Industrial Revolution. Modern home design is distinguished by simple, clean lines, the concept of “form follows function,” and the use of newly available building materials (iron, steel, and sheet glass). However, some critics believe that Modernist design is too chilly and robotic.
Modern homes have open floor plans with few walls and doors. It is made to be practical and warm rather than modern, in keeping with modern living. The seamless integration of interior and outdoors emphasized in modern home design. Many have outside walls that can be moved, which opens up outdoor “rooms” such outdoor kitchens with refrigerators, grills, full-featured stoves, and fireplaces. These are simply more advanced versions of ranch home patio sliders.
Asymmetrical façades and floor plans, tall, irrationally formed windows, and strong geometric shapes are common design features of nearly all contemporary homes. However, the majority of modern homes also draw inspiration from past architectural styles and freely repurpose pieces from a variety of them.
193/s, 1st floor, AAk building,moolepadan nagar, opp.polytechnic, kallamassery
Kalamassery
Cochin
Kerala


