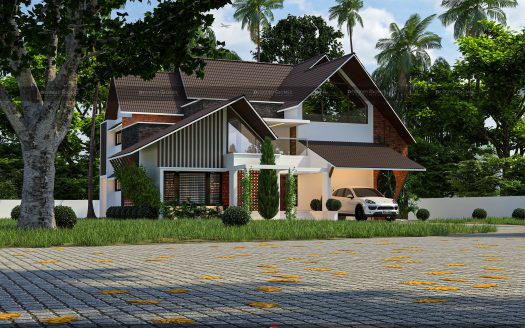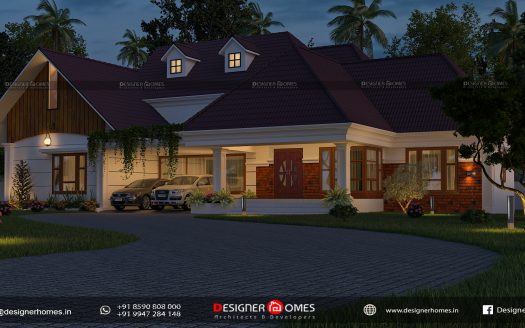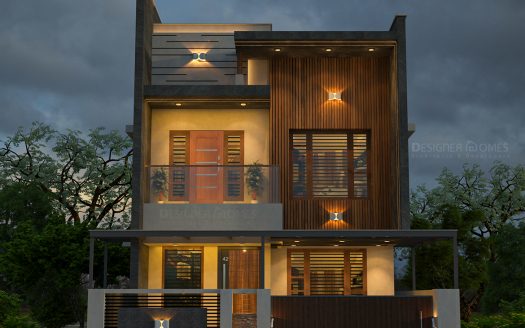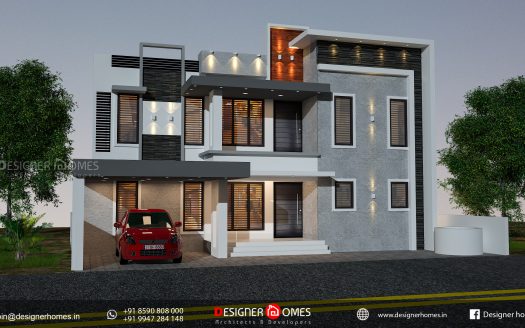Started Since :2002
Designer : Top Architects in Ernakulam
Estimated Cost :
Design Type : Interior
Contact Designer- 0 Bedrooms
- 0 Bathrooms
- Sq Feet
- Cent
Design Description
European-style house plans
European-style house plans frequently employ brick or stone, have tall windows that frequently have shutters, steeply pitched roofs, and conventional architectural elements like pediments and keystones. Another typical element of dwellings in Europe is arched openings. Try using our sophisticated floor plan search to discover more European house layouts.
Unique Elements of European Architecture
While other modern designs and aspects from around the world are starting to be incorporated into European home plans, there are still certain peculiar interior and external characteristics that characterize the European house style and layout.
- The steep roofs of European homes are sculpted at the eaves and are covered in stucco, stone, or a combination of both materials. The roof typically extends down to the window area and provides protection from the elements. Clay tiles are typically used for the roofs.
2. A European-style home’s second level is frequently located in the roof. That instance, the attic is often where the second story is located. For the majority of homeowners, this is always a fantastic place for a home office or library.
3. Typically, the exterior of European style homes is constructed of two or more materials, such as brick, stone, siding, or stucco, and is adorned with decorative elements like planter boxes or wing-tipped shutters.
4. If there is a garage, it is either attached or detached to the front of the home and has a large paved area that mimics a courtyard entrance. Additionally, you’ll see the utilization of garage doors with accent hinges and handles that have a historical appearance. Darker hues including grey, black, green, and brown were frequently employed.
5. making the most of the small amount of available space with clean lines and an open floor layout.
6. There is frequently no wall separating the dining area from the kitchen when the two rooms are near or integrated.
7. If there are stairs, they typically have a majestic or sumptuous appearance like those in an old European castle.
193/s, 1st floor, AAk building,moolepadan nagar, opp.polytechnic, kallamassery
Kalamassery
Cochin
Kerala
















