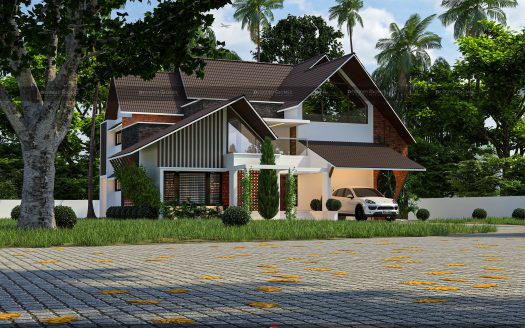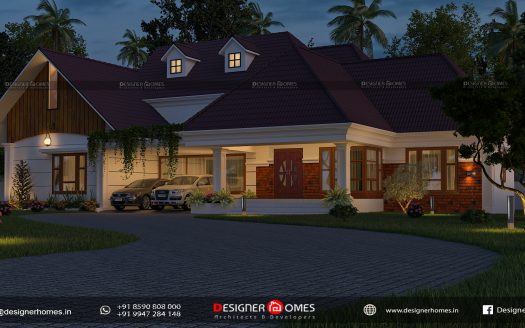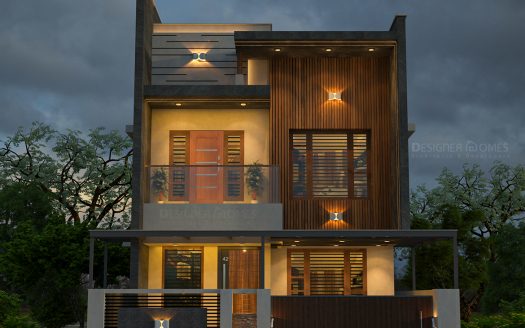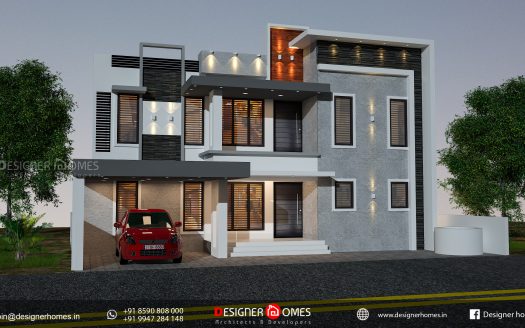Started Since :2002
Designer : Top Architects in Ernakulam
Estimated Cost : ₹ 3 Crores
Design Type : Exterior
Contact Designer- 5 Bedrooms
- 6 Bathrooms
- 5500 Sq Feet
- 8.5 Cent
Design Description
In the realm of architectural excellence and cultural heritage, Kerala stands as a vibrant tapestry interwoven with tradition, innovation, and a unique blend of styles. Kerala-style architecture, renowned for its distinctive features, holds a timeless allure that effortlessly fuses indigenous craftsmanship with Western influences. Embodying a rich heritage and a contemporary touch, Kerala model home plans stand as exemplars of architectural brilliance, attracting global attention for their elegance and functionality.
Embracing the Essence of Kerala Architecture
Kerala architecture reflects the region’s ethos, climate considerations, and historical evolution. Prominent features include intricate wooden carvings, sloping roofs, verandas, and open courtyards that merge seamlessly with nature. The utilization of locally-sourced materials, such as teakwood and laterite stones, underscores sustainability and environmental harmony. These homes, typically constructed around a central courtyard or nadumuttam, prioritize cross-ventilation, ensuring a cool and airy ambiance in the tropical climate.
The Fusion of Kerala and Western Elements
The evolution of Kerala architecture is not insulated but rather adaptable, incorporating Western architectural elements without compromising its essence. The integration of Western concepts like open-floor plans, expansive glass windows, and modern amenities complements the traditional framework, enhancing comfort and functionality. This amalgamation presents a symphony of styles, blending the best of both worlds while maintaining the integrity of Kerala’s architectural heritage.
Distinctive Characteristics of Kerala Model Home Plans
1. Elegance in Simplicity
Kerala model home plans epitomize elegance through simplicity. The design principles emphasize minimalism, clean lines, and harmonious proportions. The focus on functionality and aesthetics ensures a timeless appeal that transcends fleeting trends.
2. Emphasis on Natural Elements
The architectural blueprint prioritizes a deep connection with nature. Lush greenery, landscaped gardens, and courtyards adorned with indigenous flora amplify the essence of these homes, fostering a serene and tranquil living environment.
3. Sustainable Practices
Sustainability lies at the core of Kerala model home plans. The utilization of eco-friendly materials, coupled with rainwater harvesting systems and solar panels, underscores a commitment to environmental preservation.
4. Cultural Narrative
Each architectural detail in Kerala-style homes narrates a story steeped in tradition and cultural heritage. From the intricately carved wooden pillars to the vibrant wall murals, every element echoes the rich tapestry of Kerala’s history and artistic finesse.
Appreciating the Global Appeal
The charm and sophistication of Kerala model home plans transcend geographical boundaries, captivating admirers worldwide. The seamless integration of traditional Kerala architecture with modern Western influences has garnered global recognition, inspiring architects, designers, and homeowners seeking a harmonious blend of heritage and contemporary living.
Conclusion
Kerala-style architecture, enriched by its historical lineage and fusion with Western elements, epitomizes a harmonious coalescence of tradition and modernity. Kerala model home plans stand as testaments to the timeless allure of architectural brilliance, offering a glimpse into a world where cultural heritage and innovation coexist seamlessly.
193/s, 1st floor, AAk building,moolepadan nagar, opp.polytechnic, kallamassery
Kalamassery
Cochin
Kerala


















