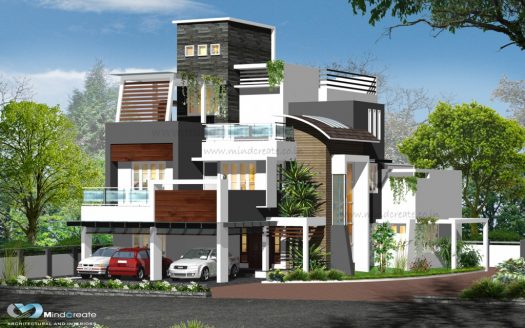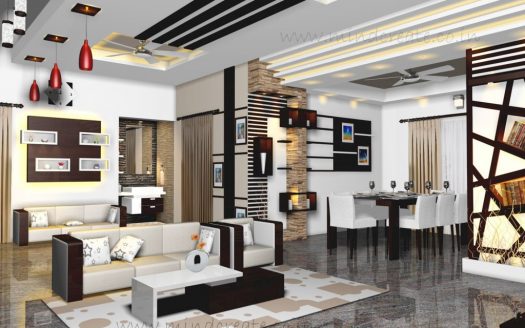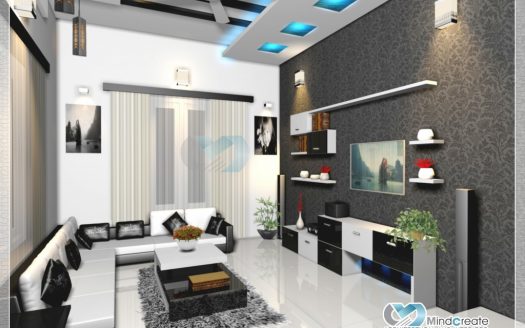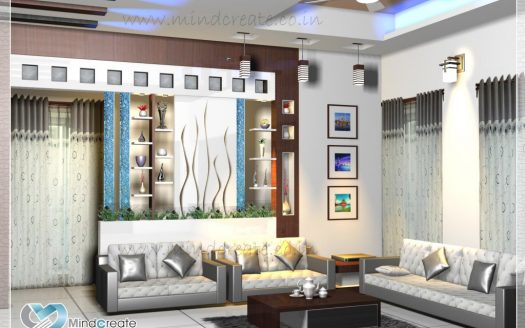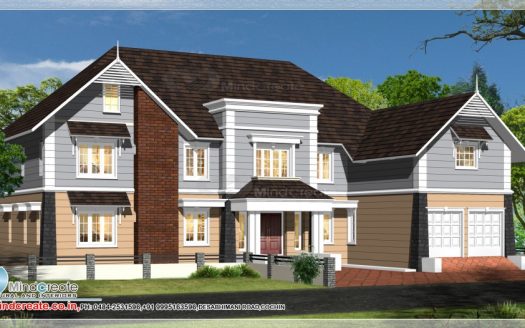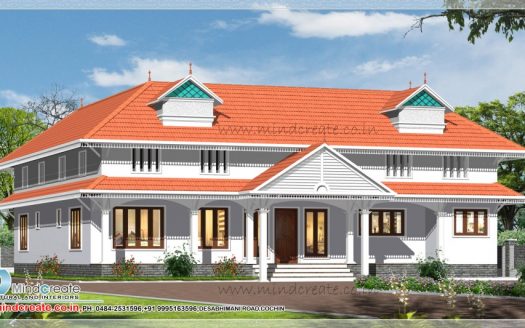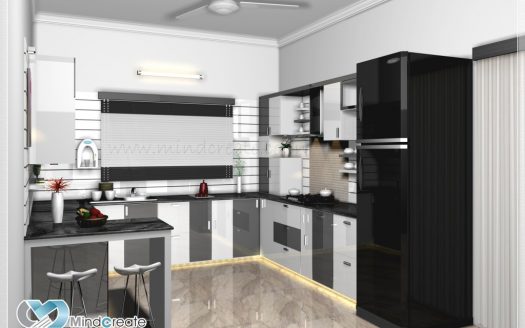Designer : Mindcreate Architectural And Interiors
Estimated Cost :
Design Type : Exterior
Contact Designer- 6 Bedrooms
- 0 Bathrooms
- 3000 Sq Feet
- 3.25 Cent
Design Description
Colonial home
Colonial home are constructed using a historic architectural style that originated during the American Colonial era. They often have a rectangular shape with gabled roofs, symmetrical windows, neutral colour palettes, and flat exterior walls and are made to comfortably serve as a family home.
Colonial construction had a significant impact on oppressive systems and Indigenous societies. Indigenous populations were uprooted and many of their customs including their own architecture were destroyed to make way for colonial homes as the colonists resettled in the United States. kmhp.in
What Characterizes a Colonial home?
- Over the years, new building methods, materials, and technologies have been used to adapt and recreate the Colonial home. It gradually developed into the “Colonial Revival” style in the late 1800s, which is still popular today.
- The front entrance, which is placed directly in the middle of the house and is flanked by windows, serves as the most identifying feature of a Colonial home. Upon entering, you’ll notice a central staircase leading to two sizable ground-floor rooms.
- The second story’s stairway leads to a hallway that connects the bedrooms and at least one bathroom and spans the entire floor.
- Traditional Colonial home’ original designs were nearly as straightforward as one could imagine, making them the ideal foundation for further modifications.
- These homes’ focal point is the front door, which is positioned in the middle and topped with a modest pediment or columned portico, with tall windows placed on either side.
History : Spanish, French, Dutch, and British colonists all settled in America throughout the Colonial Era, bringing with them architectural elements and techniques from their native countries. The typical British Colonial design has been the foundation for several popular home types with Colonial influences, such as the Cape Cod and Saltbox styles, even if numerous forms are still in demand in some regions of the United States.
1st Floor, 44/3019-1, Chettiparambil bldg Opp.Bsnl Region Office, Desabimani Road Cochin , Kerala





