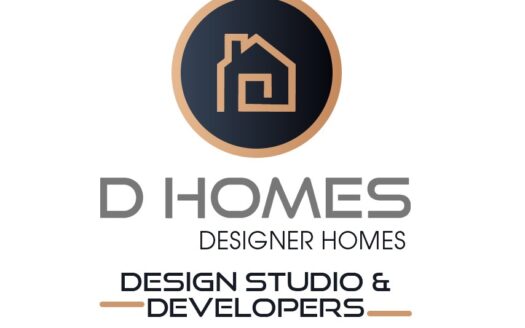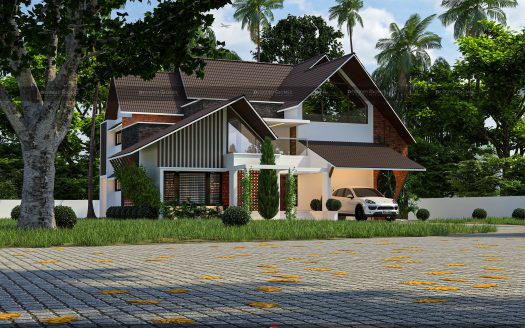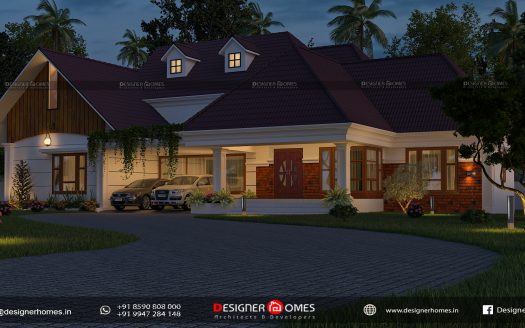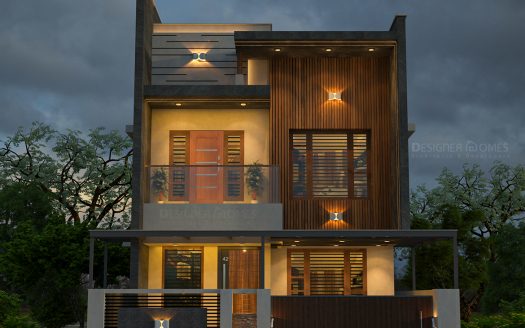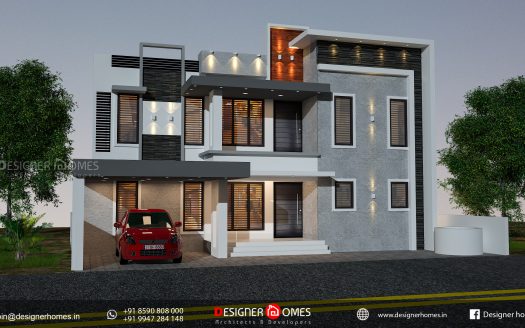Started Since :2002
Designer : Top Architects in Ernakulam
Estimated Cost :
Design Type : Exterior
Contact Designer- 4 Bedrooms
- 0 Bathrooms
- 1950 Sq Feet
- 5 Cent
Design Description
Contemporary model house plans
CONTEMPORARY ARCHITECTURE
Modern architecture can be displayed in a contemporary house design, but the terms “contemporary house plans” and “modern house plans” are not interchangeable. One style of architecture that is currently in vogue is modern, which frequently has simple, unadorned structures and monochromatic colour schemes. On the other hand, modern house plans combine many styles of architecture that are popular right now (which may or may not include modern architecture).
For instance, a modern open floor plan with the master bedroom on the main level might be featured in a contemporary home design together with a traditional exterior with Craftsman details. Open floor plans, huge windows that help with indoor/outdoor flow and energy efficiency, and airy outdoor living spaces are aspects that are frequently emphasized in both modern and contemporary house designs.
Plans
Plans are often for technical purposes such as architecture, engineering, or planning. Their purpose in these disciplines is to accurately and unambiguously capture all the geometric features of a site, building, product or component. Plans can also be for presentation or orientation purposes, and as such are often less detailed versions of the former. The end goal of plans is either to portray an existing place or object, or to convey enough information to allow a builder or manufacturer to realize a design.
The term “plan” may casually be used to refer to a single view, sheet, or drawing in a set of plans. More specifically a plan view is an orthographic projection looking down on the object, such as in a floor plan.
The process of producing plans, and the skill of producing them, is often referred to as technical drawing. A working drawing is a type of technical drawing, which is part of the documentation needed to build an engineering product or architecture. Typically in architecture these could include civil drawings, architectural drawings, structural drawings, mechanical drawings, electrical drawings, and plumbing drawings. In engineering, these drawings show all necessary data to manufacture a given object, such as dimensions and angles.
Constructions cost are: 33 lakhs
Contact: Jibin John
Mob: +91 99 47 28 41 48
Email: info@jaiconstructions.co
web: www.jaiconstructions.com
193/s, 1st floor, AAk building,moolepadan nagar, opp.polytechnic, kallamassery
Kalamassery
Cochin
Kerala




