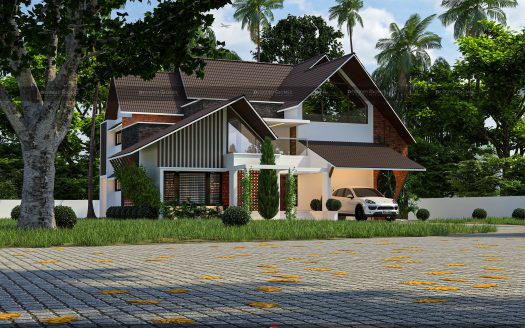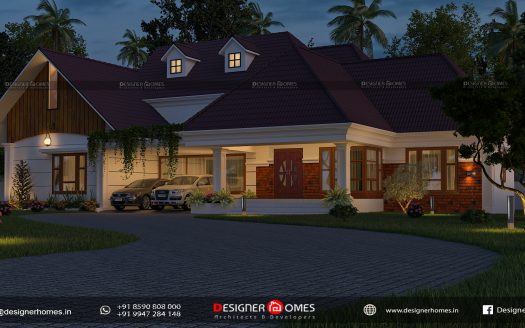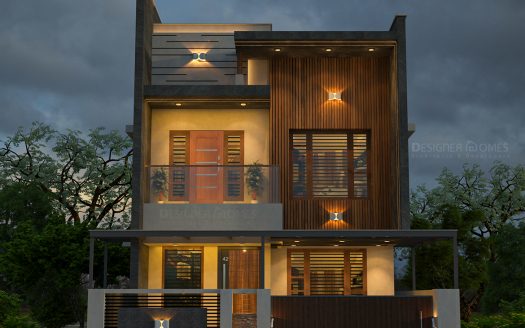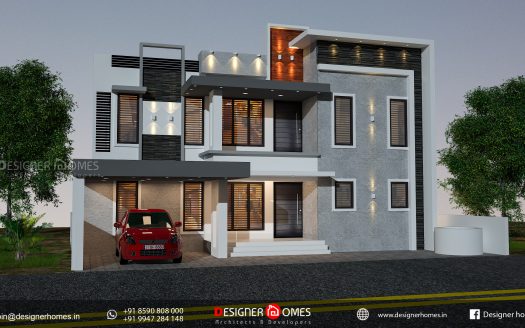Started Since :2002
Designer : Top Architects in Ernakulam
Estimated Cost : ₹ 2 Crores
Design Type : Exterior
Contact Designer- 6 Bedrooms
- 6 Bathrooms
- 5500 Sq Feet
- 8.5 Cent
Design Description
Modern Kerala house design
Modern Kerala house design is gaining popularity in recent times with architects and designers opting for contemporary, spacious and flexible living spaces. One of the notable projects in this field is the D HOMES project that has become a benchmark for modern Kerala house design. The project is a perfect example of how contemporary design can be integrated with traditional Kerala architecture resulting in an elegant and sophisticated structure.
The D HOMES project encompasses the use of natural materials like wood, granite, and laterite, traditional Kerala styles like sloping roofs, and modern touches like expansive glass windows. The result is a stunning and spacious living space that seamlessly blends indoor and outdoor spaces. The house maximizes natural light and also provides privacy by incorporating a central courtyard that acts as a hub of the house.
The design is a perfect example of how modern architecture can retain some traditional Kerala features while still keeping up with contemporary house design. The mix of raw materials, vast living spaces, and open and airy design make it an ideal home for families that value modern living in a traditional setting. The D HOMES project has set the standard for modern Kerala house design and is an inspiration for future architects and designers in Kerala.
This project by D HOMES is done in Bhopal, the capital of the state of Madhya Pradesh in India.
When this client first talked to us about this project, he started talking about the weather there. Modern Kerala house design We had a clear vision that the house should be designed in a contemporary and contemporary manner according to the topography of the place. In this tertiary, it gets colder when it’s cold, unbearably hot when it’s hot, and when it rains, it rains for a few days. So, our first challenge was to create an accurate and clear naturalistic design. The client also gave us great support when we took up that challenge. Therefore, as we are doing more projects in Kerala, it generally rains more, so we came up with a sloop roof to protect the house from the rain and maintain the modern style full of nature.
residents of this house are able to live in harmony with nature when the large windows are opened inside the house during the hot season. When designing the landscape, the client shared with us the idea that they are mostly people who eat pulses, so we added a planter box to the compound wall.
Contact us for more information!
D Homes! Cochin! Kerala
Jibin N John
Call Us: 85 90 80 80 00
Web: www.designerhomes.in
193/s, 1st floor, AAk building,moolepadan nagar, opp.polytechnic, kallamassery
Kalamassery
Cochin
Kerala
























