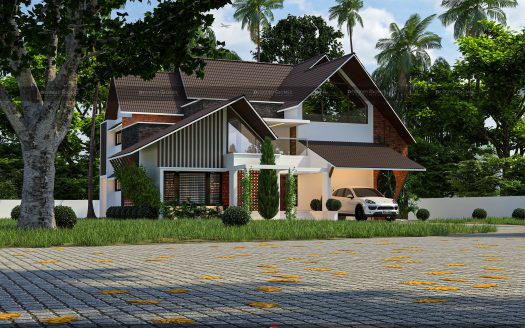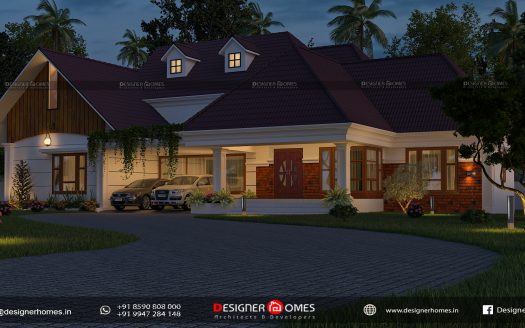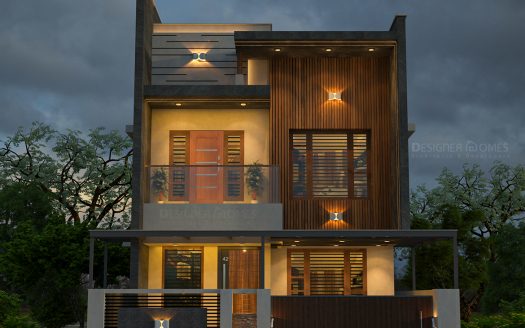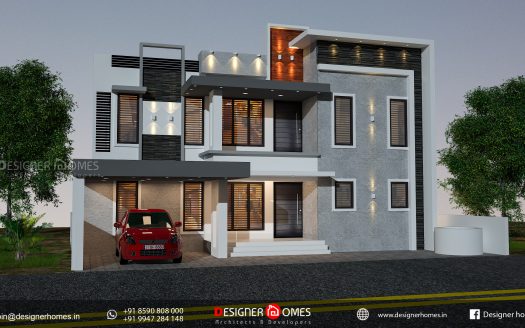Active
Victorian style kerala houses
Started Since :2002
Estimated Cost : ₹ 75 Lakhs
Design Type : Exterior
Contact Designer
0 Bedrooms
4 Bathrooms
3650 Sq Feet
11 Cent
Design Description Victorian Style Kerala Houses
Victorian home plans feature elaborate detail inside and out, with asymmetrical floor plans, grand towers and turrets, and distinctive gingerbread trim. Owners of Victorian style homes often paint them in whimsical colors, reflecting the freedom afforded by the industrial revolution, which spawned the building techniques ..
Most Victorian homes are two stories, and their interiors follow a more traditional layout, often with formal living and dining rooms on the first floor while all of the bedrooms are upstairs. There are also some split bedroom designs with ground-level master suites in this collection, providing modern convenience within this …
This Victorian Style Kerala Houses is 3650 square feet and this Victorian style Kerala house includes 4 bedrooms and 4 bathrooms. It’s first floor includes open terrace, stair area room, general bedroom, living room, master bedroom. Call us.
In conclusion, Designer homes will be the perfect fit for your house construction. Your search to find the best architect ends here. You must certainly visit our Website: www.designerhomes.in and Our Facebook profile: Designer Homes.
Certainly try us today to get the best house designs which full-fill all your dreams about your home.
JIBIN N JOHN
Latest posts by Designer Homes
(see all )
Bedrooms :
Bathrooms :
Bedrooms :
Bathrooms :
Contact Details
Address Information
193/s, 1st floor, AAk building,moolepadan nagar, opp.polytechnic, kallamassery
Kalamassery
Cochin
Kerala
Design Reviews
Write a Review
Other Designs From designerhomes
₹ 3 Lakhs
CONTEMPORARY INTERIOR DESIGN A homogeneous colour palette, clean lines, simplicity, natural materials, and natural
[more]
Victorian Style Kerala Houses Victorian home plans feature elaborate detail inside and out, with asymmetrical floor
[more]
4 4 3,538.00 ft2 full info Posted : 14 May 2020
₹ 65 Lakhs
CONTEMPORARY HOME DESIGNS A contemporary home is one that reflects current fashion. Because the notion of modern ho
[more]
Victorian Style Kerala Houses Victorian home plans feature elaborate detail inside and out, with asymmetrical floor
[more]
4 5 3,090.00 ft2 full info Posted : 14 May 2020
₹ 4 Lakhs
10 Family Living Room Trends That Will Dominate 2022, According to Designers Frilly details. … All comfortable ever
[more]
Victorian Style Kerala Houses Victorian home plans feature elaborate detail inside and out, with asymmetrical floor
[more]
₹ 2 Lakhs
Contemporary bedroom interior design A contemporary bedroom interior design does not have to be stark and cold. Thi
[more]
Victorian Style Kerala Houses Victorian home plans feature elaborate detail inside and out, with asymmetrical floor
[more]
₹ 65 Lakhs
Contemporary house elevation Contemporary house elevation promotes flexible living space and provision of natural l
[more]
Victorian Style Kerala Houses Victorian home plans feature elaborate detail inside and out, with asymmetrical floor
[more]
4 5 1,850.00 ft2 full info Posted : 14 May 2020
₹ 2 Lakhs
Patio Design Patio is a Spanish word, which means it is a courtyard of a house or building. A patio differs from a
[more]
Victorian Style Kerala Houses Victorian home plans feature elaborate detail inside and out, with asymmetrical floor
[more]
₹ 95 Lakhs
Here is a good modern house design from Designer homes!! Here’s a wonderful house that’ll tempt you to call it home
[more]
Victorian Style Kerala Houses Victorian home plans feature elaborate detail inside and out, with asymmetrical floor
[more]
4 5 3,975.00 ft2 full info Posted : 14 May 2020
₹ 6 Lakhs
Contemporary gate designs Commercial entrance means an entrance opening onto a County Road from a property
[more]
Victorian Style Kerala Houses Victorian home plans feature elaborate detail inside and out, with asymmetrical floor
[more]
₹ 70 Lakhs
Colonial homes Colonial homes are created in a historic architectural style that traces back to the American Coloni
[more]
Victorian Style Kerala Houses Victorian home plans feature elaborate detail inside and out, with asymmetrical floor
[more]
4 5 3,900.00 ft2 full info Posted : 14 May 2020
₹ 93 Lakhs
Modern architecture Modern architecture, or modernist architecture, was an architectural style based upon new and i
[more]
Victorian Style Kerala Houses Victorian home plans feature elaborate detail inside and out, with asymmetrical floor
[more]
5 5 4,673.00 ft2 full info Posted : 14 May 2020
₹ 38 Lakhs
Contemporary house Put simply, contemporary style home plans are the homes of today. Basically, any architectural
[more]
Victorian Style Kerala Houses Victorian home plans feature elaborate detail inside and out, with asymmetrical floor
[more]
3 3 1,787.00 ft2 full info Posted : 14 May 2020
₹ 44 Lakhs
Kerala Model Home Design gives you a best design which makes you more inspired and happy. Our house plans are compl
[more]
Victorian Style Kerala Houses Victorian home plans feature elaborate detail inside and out, with asymmetrical floor
[more]
4 5 2,200.00 ft2 full info Posted : 14 May 2020
















