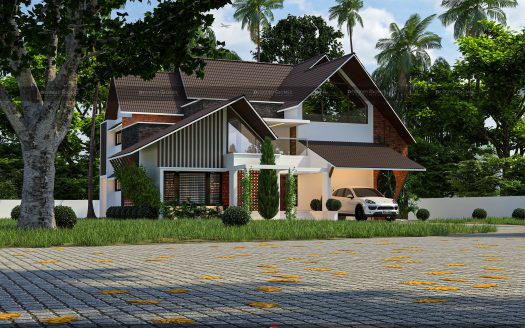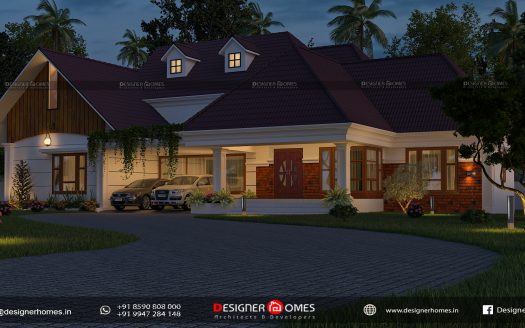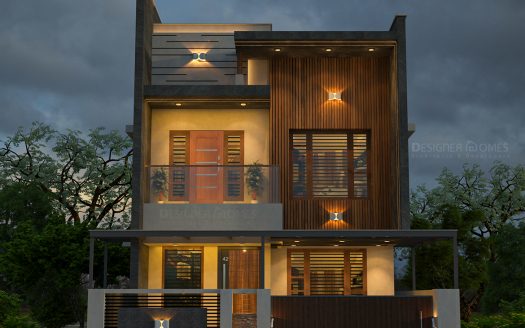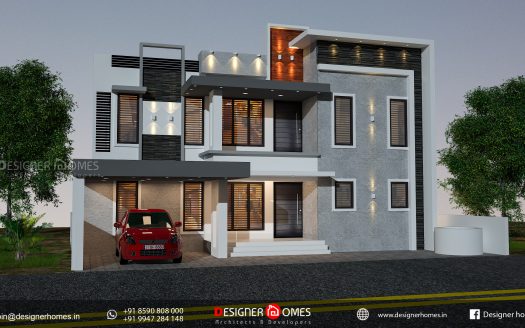Started Since :2002
Designer : Top Architects in Ernakulam
Estimated Cost :
Design Type : Interior
Contact Designer- 0 Bedrooms
- 0 Bathrooms
- Sq Feet
- Cent
Design Description
Traditional home design
One of the first considerations you’ll make when purchasing or building a house is what style you want your home to be. The distinction between Traditional and modern dwellings extends beyond the obvious. Here are some of the fundamental characteristics that distinguish these two popular styles.
WHAT IS THEIR DIFFERENCE ?
People frequently use the phrases ‘traditional’ and ‘modern’ interchangeably for old and new. In actuality, modern and ancient architecture have more in common than their age. In reality, several contemporary homes are nearly a century old, while many freshly built homes maintain the classic architecture.
The phrase “traditional” refers to a broad spectrum of home-building styles, each with its own distinct characteristics. In general, any home that draws inspiration from past styles can be classified as a traditional residence. Traditional homes frequently have a number of characteristics even though their origins vary. These characteristics include dormers, a tall, pointed roof with one or more gables, and broad, open porches with protruding beams and rafters.
They construct with conventional supplies including brick, wood, plaster, stucco, and stone.
Contrarily, modern architecture forgoes such traditional ornaments in favor of a straightforward, uncluttered layout. Modern homes eliminate the frills to allow the fundamental structure speak for itself, in contrast to traditional homes, which are embellished with attractive features.
Many contemporary homes have straight lines, a smooth façade with little to no roughness, and a flat or low-sloped roof. Reinforced steel, concrete, and plastic are some of the newer, more technologically sophisticated building materials used in modern construction.
What are the characteristics of a traditional home?
Though the origins of these styles vary, traditional homes share several characteristics. Large, open porches with overhanging beams and rafters, dormers, and a tall, pointed roof with one or more gables are among these features. Traditional building materials such as brick, wood, plaster, stucco, and stone are used.
193/s, 1st floor, AAk building,moolepadan nagar, opp.polytechnic, kallamassery
Kalamassery
Cochin
Kerala
















