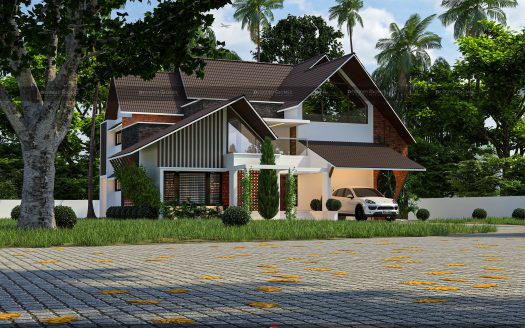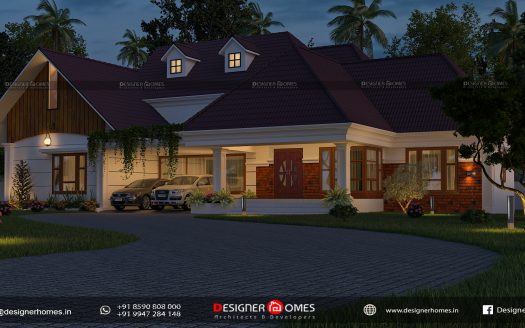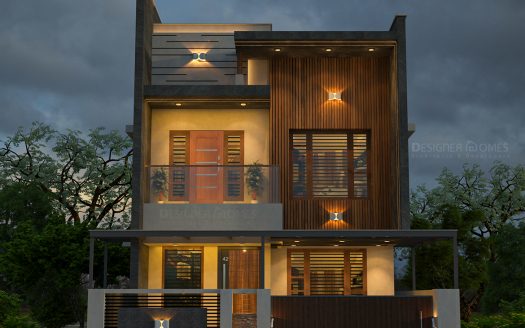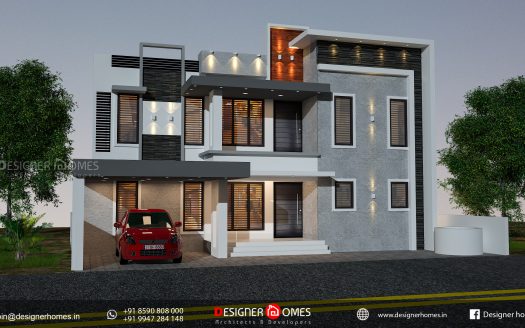Started Since :2002
Designer : Top Architects in Ernakulam
Estimated Cost : ₹ 85 Lakhs
Design Type : Exterior
Contact Designer- 5 Bedrooms
- 4 Bathrooms
- 3285 Sq Feet
- 10 Cent
Design Description
What is a house’s elevation?
The outside design of a home is referred to as its elevation (front, back, and side). Home elevation is a term used by architects and contractors while building a home. A professional might, for instance, present you with two external options and refer to them as “Elevation A” and “Elevation B,” respectively.
Visit Kerala to witness how Kerala is adorned and adored by nature. Thus, it is not surprising that some refer to it as “God’s Own Country.” The state contains all the elements necessary for a happy and healthy lifestyle, including beautiful scenery and a lush environment. As a result, exquisitely constructed homes can be found all around the state. Homes built in the Kerala style have a certain allure. Of course, these homes are distinguished by a few conventional features. Here are ten examples of these elements.
Common features of Kerala style elevations
1. Spacious Plans
Keralan home elevation are typically fairly roomy. Keralites, however, pay particular attention to upcoming additions, such as a new bride or subsequent expansions, and the house tends to the needs of each member. Consequently, a normal two-bedroom house has a minimum average size of 1200 square feet; it is typically more.
2. Big Windows
Since Kerala has a tropical environment, humidity is a year-round issue. And that immediately necessitates proper ventilation.
3. Inner Courtyards
An inner courtyard (Nadumuttam), which is often a closed-off rectangular room, is a distinctive feature of traditional Kerala dwellings. A raised platform in the middle of a traditional Kerala Hindu dwelling also frequently holds a Tulsi plant. Nowadays, however, inside courtyards are landscaped based on the preferences of the owner.
4. Ventilatory holes
No, we are not referring to windows or the ventilatory windows in the bathroom. In a typical Kerala style Home elevation , one can readily see a slit-like aperture in the exterior walls of a room. The centre of the room has a little entrance that is closer to the ceiling.
5. Work area
It’s likely that you don’t understand what a work area is if you haven’t gone to Kerala. A Keralite, on the other hand, finds it impossible to envisage their home without a workspace.
6. Wood
To comprehend the role that wood plays in Keralan construction and building materials, visit ancestral homes and palaces. Wood is a common resource for construction since it is readily available, abundant in forests, and a local substance.
193/s, 1st floor, AAk building,moolepadan nagar, opp.polytechnic, kallamassery
Kalamassery
Cochin
Kerala
















