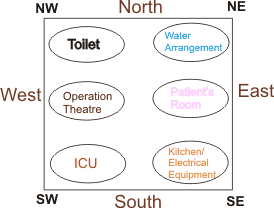Hospital structure should be such that people coming there for recovery must get recover early with the positivity of prevailing ambience of this organization. However today it rather seems hard because hospitals are being constructed on every site without consideration of direction, location, typography etc. This is the major reason behind the late recovery and problems that emerge at this place. Vastu complaint hospital is one built with essential guidelines and norms such as proper location, direction of rooms, and typography of plot, exteriors and interiors of entire building.
Hospital built with Vastu principles makes people recover easily and quickly without leaving them on risk of developing any other complication. Read out tips for hospital of Vastu:
- Construction of operation theatre should be done in Western portion of hospital.

- All the medical equipments must be placed in South-east of hospital room.
- Patient’s room should be ventilated with more windows from Eastern sides.
- Store room in the hospital should be placed above the ground and all the equipments, medications, apparatus etc should be arranged in South-west or West
- ICU and recovery rooms should be built in South-west portion of hospital for quick recovery.
- Water arrangement should be done in the North-east.
- Toilets must be built in North-west or West and avoid any other location for toilet.
- Kitchen in hospital must be placed in South-east.
- Doctor’s room should be constructed in regular shape which is essential to doctor’s prosperity and success.
We have to take care of the following points while studying about the vastu of the hospital. Vastu consultation of hospital involves a thorough analysis.
- The proper location of the hospital
- The ambience or the surrounding atmosphere of the hospital building
- The exteriors of the office like shape, slope, height, water level
- The location of the beams
- The direction of the Entrance
- The direction & placement of the windows
- The direction & placement of the temple
- The direction & placement of the rooms
- The direction & placement of the patient bed
- The direction & placement of the Operation theaters
- The direction & placement of the Emergency ward
- The direction & placement of the Recovery ward
- The direction & placement of the ICU
- The direction & placement of the labour/maternity room
- The colour scheme of the room
- The direction & placement of the medical machines
- The direction and placement of the electrical equipment like generators, inverters
- The direction and placement of the stairs
- The direction & placement of the furniture in the bedroom
- The direction & placement of the pantry/kitchen
- The direction & placement of the toilets
- The direction & placement of the water products
- The direction and placement of the water boring
- The direction and placement of the staff underground water tank
- The direction and placement of the overhead water tank
- The direction and placement of the septic tank or the waste disposal
- The direction & placement of the parking

