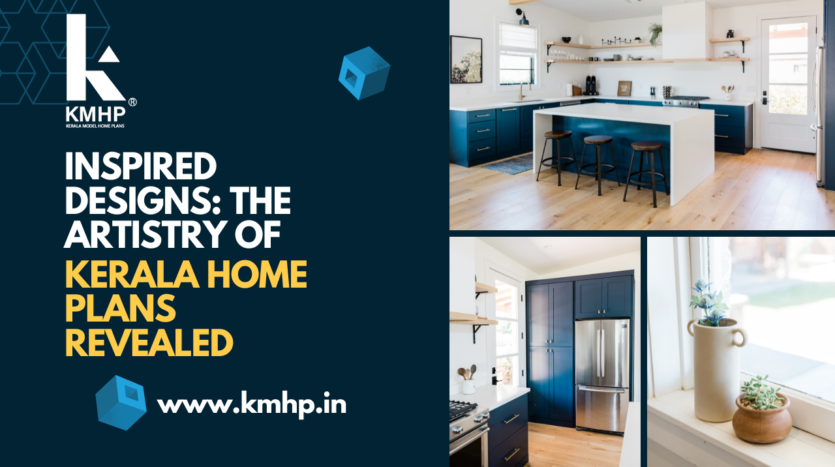Kerala home plans represent a fusion of tradition and innovation, nestled in the scenic landscapes of southern India. These architectural marvels reflect the rich cultural heritage of Kerala and offer a glimpse into its unique craftsmanship. Join us as we explore the captivating world of Kerala home plans, where every detail tells a story of timeless elegance.
Embracing Tradition: The Aesthetic Appeal of Kerala Architecture
Rooted in Kerala’s tropical climate and abundant natural resources, traditional Kerala homes showcase a distinctive charm. Referred to as “nalukettu” or “ettukettu,” these homes feature characteristic elements like sloping roofs, intricately carved wooden facades, and spacious courtyards adorned with lush greenery. Beyond their practicality, these architectural features serve as artistic expressions, embodying the essence of Kerala’s architectural legacy.
Fusion of Functionality and Elegance: Key Elements of Kerala Home Plans
1. Sloping Roofs:
The iconic sloping roofs of Kerala homes not only enhance their aesthetic appeal but also serve a functional purpose. Crafted from terracotta tiles or thatched palm leaves, these roofs withstand heavy monsoon rains while providing natural ventilation, ensuring a comfortable living environment year-round.
2. Wooden Architecture:
Wood craftsmanship is central to Kerala home plans, evident in the intricate designs of pillars, doors, and windows. The use of hardwoods like teak ensures both durability and elegance, elevating these homes to architectural masterpieces.
3. Courtyard Design:
The courtyard is the heart of home plans, fostering community and tranquility. Surrounded by the main structure, the courtyard serves as a gathering space for family and friends, offering a serene retreat from the outside world.
4. Ventilation and Natural Light:
Kerala homes are designed to maximize natural ventilation and light. Well-positioned windows and open layouts allow for airflow and sunlight, creating bright and airy interiors that promote a sense of well-being.
Contemporary Interpretations: Evolving Trends in Kerala Home Plans
While rooted in tradition, home plans have evolved to embrace modern trends and technologies. Contemporary designs feature open layouts, sustainable materials, and eco-friendly practices, catering to the needs of modern homeowners while preserving the region’s architectural heritage.
Conclusion: The Timeless Allure of Kerala Home Plans
In conclusion, Kerala home plans embody a unique blend of tradition, craftsmanship, and functionality. From the sloping roofs to the intricate woodwork, each element contributes to the overall charm and character of these timeless abodes. As we celebrate the artistry of home plans, we honor a legacy that continues to inspire and captivate.
- Mein Schweizer Online-casino - June 30, 2025
- Best Online Casinos Australia 2024: Best Au Casino Websites For Real Money - June 30, 2025
- Exploring the Risks of Betting Utan Licens: A Comprehensive Guide - June 29, 2025

