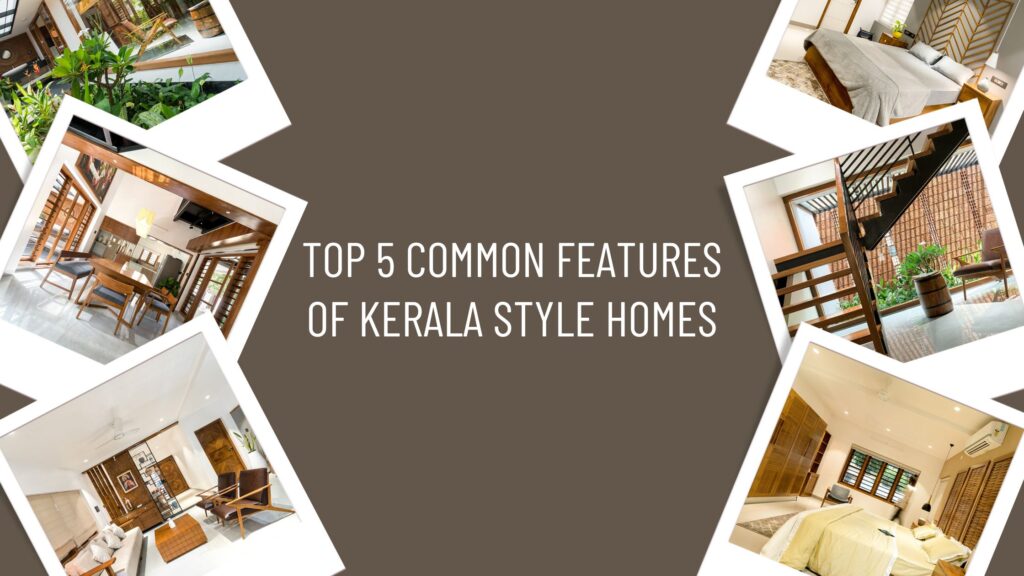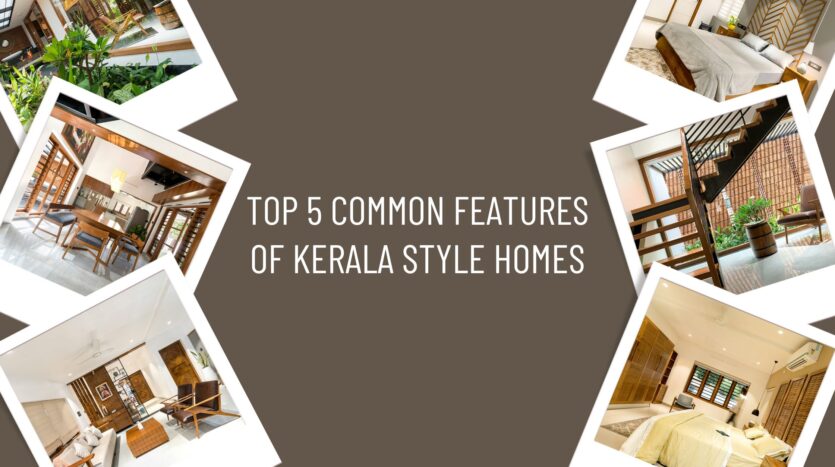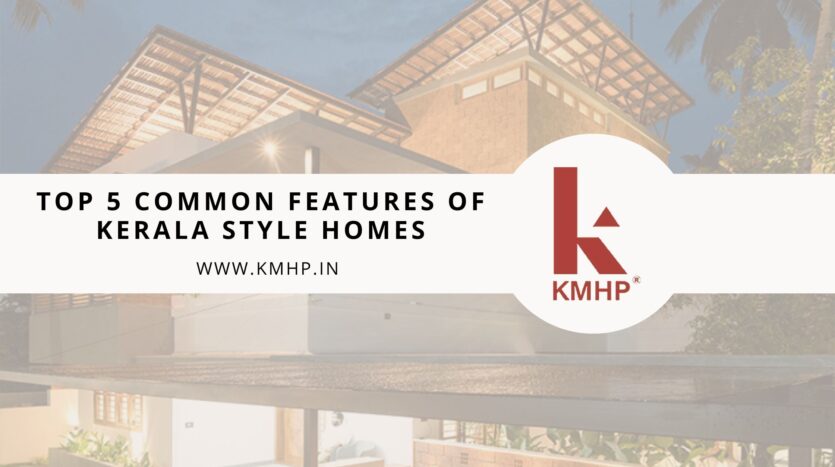Kerala style homes are renowned for their unique architectural design, incorporating elements that are both functional and aesthetically pleasing. The homes are built using eco-friendly materials and sustainable practices, and are characterized by their sloping roofs, open spaces, and integration of indoor and outdoor areas. In this article, we will explore the top 5 common features of Kerala-style homes, delving into the design elements that make them such an iconic aspect of Indian architecture.

Traditional Architectural Design
Introduction to Kerala-style homes
Kerala-style homes, also known as “nalukettu,” are a type of traditional architectural design found in the southern Indian state of Kerala. These homes are typically designed to suit Kerala’s climate, which is hot and humid for most of the year. Kerala-style homes are renowned for their unique blend of ancient Dravidian and Vedic styles, which have evolved over the centuries.
Mud and thatch as primary building materials
Kerala-style homes are predominantly made of natural materials such as mud, thatch, and laterite stones. The use of these materials helps to keep the interior of the home cool, even in hot weather conditions. The walls are usually made of mud, which is a good insulator and helps to keep the temperature stable.
Distinctive sloping roofs
One of the most distinctive features of Kerala-style homes is their sloping roofs. The roofs are usually made of clay tiles, which provides excellent insulation from the heat and rain. The roofs are designed with a slope to allow rainwater to flow away from the home, and they are supported by wooden beams that can withstand heavy rainfall.
Use of Natural Materials
Building with eco-friendly materials
Kerala-style homes are built with eco-friendly materials that are sustainable and long-lasting. The use of natural materials such as mud, thatch, and bamboo helps to reduce the impact on the environment while also providing a healthy living space for the occupants.
Woodwork and furniture
Woodwork and furniture play a significant role in Kerala-style homes. The homes feature intricately carved wooden doors, windows, and pillars made from teak, rosewood, and other hardwoods. The furniture is also made from these same materials and often features unique designs that reflect the Kerala culture.
Use of natural light and ventilation
Natural light and ventilation are essential elements of Kerala-style homes. The architecture is designed to maximize the use of natural light and air circulation. Courtyards and open spaces are strategically placed to allow for cross-ventilation, and windows are positioned to let in as much natural light as possible.
Courtyard and Open Spaces
Role of the courtyard in Kerala-style homes
The courtyard is an essential feature of Kerala-style homes, and it is usually located in the center of the home. The courtyard serves as a meeting place for the family and provides a natural source of light and ventilation. It is also used for religious ceremonies and other family events.
Open spaces and their importance
Open spaces are an integral part of Kerala-style homes. The architecture is designed to provide plenty of open spaces, including verandas, balconies, and terraces. These spaces are used for relaxation, socializing, and entertainment.
Bringing nature indoors
Kerala-style homes also feature indoor gardens and courtyards, which help to bring nature indoors. The use of plants and flowers in the home not only beautifies the space but also helps to improve air quality.
Unique Roofing Style
The significance of the gabled roof
The gabled roof is a unique feature of Kerala-style homes and serves an important purpose. The roof is designed to protect the home from the heavy monsoon rains, and its slope helps to prevent water from stagnating on the roof.
The Evolution of Roofing Style
Over the years, roofing styles in Kerala have evolved from thatched roofs to tiled roofs. Today, clay tiles are the most commonly used roofing material in Kerala homes. The tiles are durable and offer excellent insulation against the heat and rain.
Materials used for roofing
In addition to clay tiles, other materials used for roofing in Kerala homes include wood shingles, slate, and corrugated metal sheets. These materials are often chosen based on the climate and geographical location of the home.5. Integration of indoor and outdoor spaces
Integration of Indoor and Outdoor Spaces
Kerala style homes are known for their unique integration of indoor and outdoor spaces. These homes are designed in such a way that they blur the lines between indoors and outdoors. The architecture of Kerala homes is characterized by large verandas, courtyards, and open spaces, which provide ample ventilation and natural light.
Blurring the lines between indoors and outdoors
The integration of indoor and outdoor spaces in Kerala homes is not only aesthetically pleasing, but it also serves a practical purpose. With the hot and humid climate in Kerala, the open spaces allow for better airflow and ventilation, making the homes more comfortable to live in. Additionally, the open spaces also provide an excellent opportunity for residents to soak in the natural surroundings and enjoy the tropical climate.
Sustainability and eco-friendliness
Kerala style homes also emphasize sustainability and eco-friendliness. The use of traditional building materials such as wood, coconut thatch, and clay tiles not only adds to the aesthetic appeal of the homes but also reduces the carbon footprint. These homes also feature rainwater harvesting systems, solar panels, and energy-efficient lighting, which further contribute to their eco-friendliness.
Creating a sense of community
The integration of indoor and outdoor spaces also creates a sense of community within Kerala homes. The large verandas and courtyards provide an excellent gathering space for family members and friends to socialize and bond. This sense of community and togetherness is an essential aspect of the Kerala way of life, and Kerala homes are designed to foster these values.In conclusion, Kerala homes offer a unique blend of traditional design, sustainable practices, and natural materials that make them stand out from other architectural styles. By incorporating the top 5 common features outlined in this article, homeowners can create a beautiful and functional space that reflects the rich cultural heritage of Kerala.


