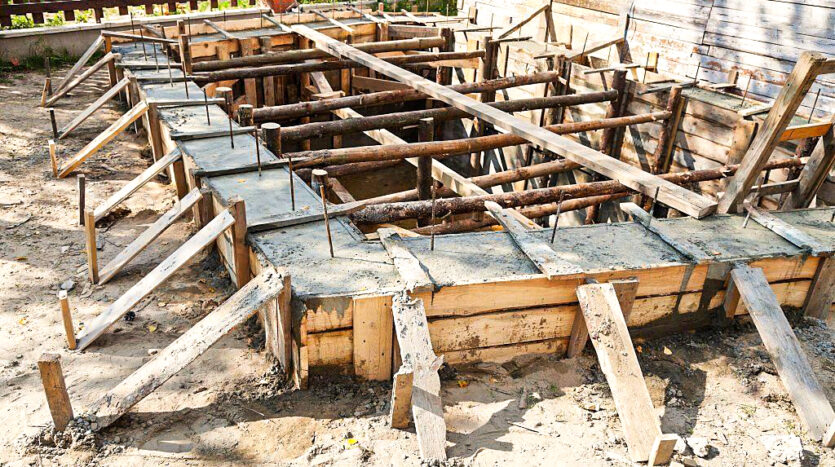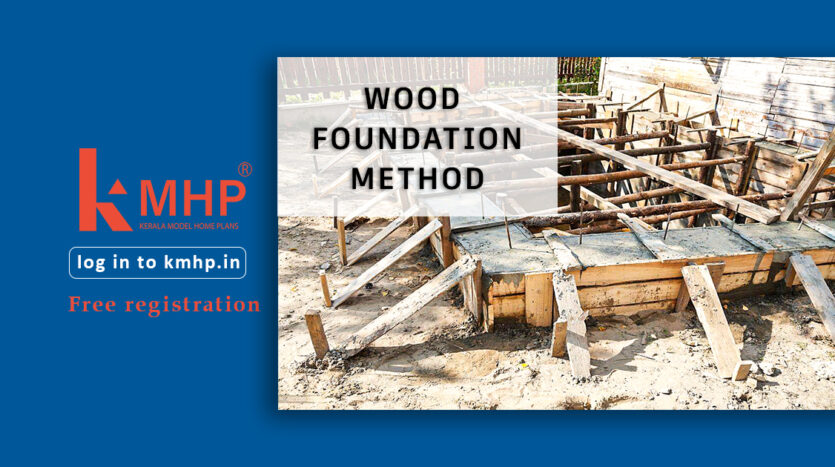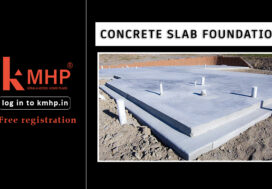The foundation will always be a primary subject of interest whether you’re buying or building a house because it supports the whole structure. Home Inspection clients frequently inquire about the best material to use or voice worries about an existing wood foundation, so let us examine the advantages and disadvantages of different materials.
Whether a foundation is made of wood or concrete, it is critical that surface drainage be designed to flow away from the home. This entails relocating downspouts from roof gutters at least 6 feet away from the foundation wall, as well as reshaping the ground surrounding the house to slope down at least 1 inch every foot for a span of 6 feet (if this is not possible, a qualified contractor can recommend other options). This avoids the wall from being subjected to excessive hydrostatic pressure from saturated heavy soils, as well as frost pressure (which is significantly more intense) when that saturated soil freezes.
WOOD FOUNDATION METHOD
Wood foundations are built with wood that has been treated to resist rot. These foundations may create a warmer basement in cold weather and may be more cost effective for isolated building sites where concrete is unavailable or would be expensive to transport. However, wood in contact with soil is never a great idea. Wood foundations are incredibly durable if they are properly engineered and put together.
When inadequate surface drainage causes damage to a concrete foundation, cracking may occur and cracks may typically be repaired.
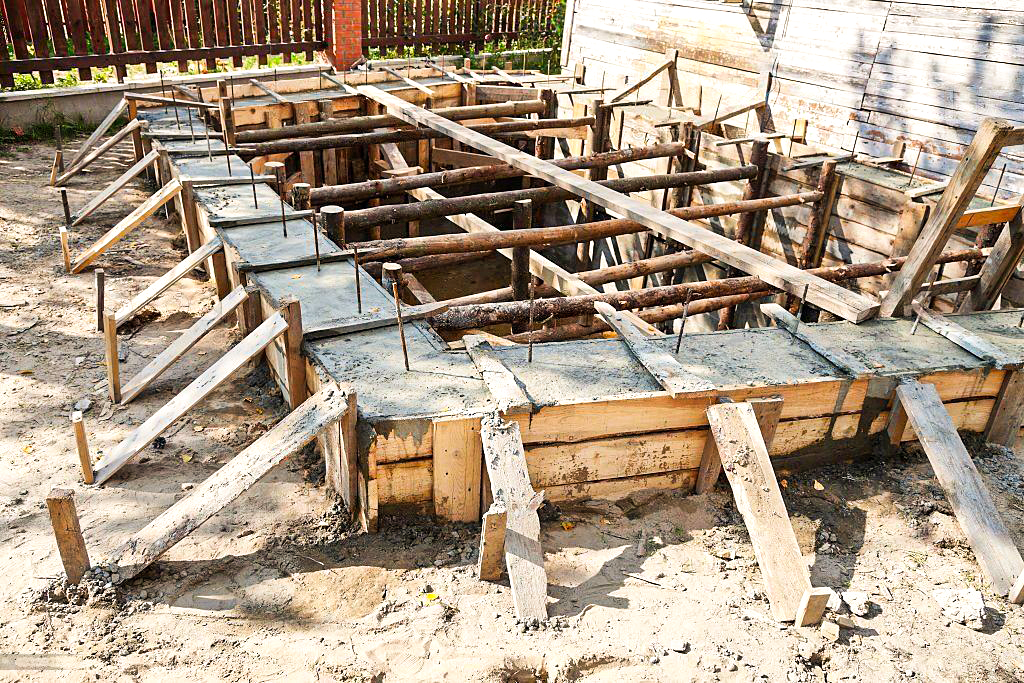
Moisture damage to a wood foundation causes rot damage, and rot tends to spread to neighboring places (rot is actually a fungus, like mold). If you intend to construct a house with a wood foundation, it’s critical to manage surface drainage so that water does not discharge anywhere near the foundation wall. If you are purchasing a home with a wood foundation, you should inspect it by a structural
engineer to assess the expected remaining service life, and you should promptly remedy any surface drainage concerns.
IMPLIMENTATION
A permanent wood foundation (PWF) is a pressure-treated wood house foundation. We start the building process the same way as the poured concrete foundation method , with correct excavation, organic material removal, and land gradation. Because most wood foundation systems still employ a concrete slab as the basement floor, we will pour the basement floor before proceeding to the load-bearing walls.
If you choose a wood floor, we can install wood foundation that will serve as the slab for home.
Following that, we construct the framing for basement walls using moisture-resistant wood. We take great care to add additional waterproofing material to the exterior of the wood walls throughout the construction process, such as waterproof <a href="https://www.google.com/search?q=sheathing&bih=789&biw=1600&rlz=1C犀利士
1YTUH_enIN1011IN1011&hl=en&ei=lwYsY8TQOOzhseMPrfS78Ak&oq=+sheathing&gs_lcp=Cgdnd3Mtd2l6EAEYADIECAAQQzIFCAAQkQIyBAgAEEMyBQgAEJECMgQIABBDMgUIABCABDIGCAAQHhAHMgYIABAeEAcyBggAEB4QBzIGCAAQHhAHSgQIQRgASgQIRhgAUABYAGCiCGgAcAB4AIABrQGIAa0BkgEDMC4xmAEAoAEBwAEB&sclient=gws-wiz”>sheathing, corrosion-resistant fasteners, and professional-grade caulking.
We may begin building the first floor of your home once we have finished creating the wood walls with adequate spacing and load distribution.
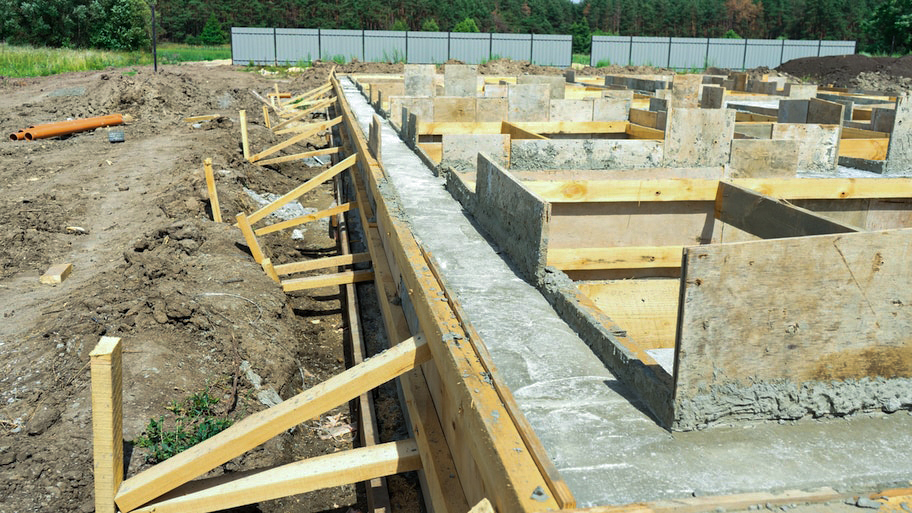
Editor : Jubin Raju Mathew
- Насколько самоуверенность воздействует на понимание побед - December 4, 2025
- GameArt Casinos 2025 ⭐ Best GameArt casino Dr Bet Login login Gambling enterprise Bonuses & The Harbors - December 4, 2025
- Online Casino’s in Nederland: Regelgeving en Praktische Vereisten - December 4, 2025

