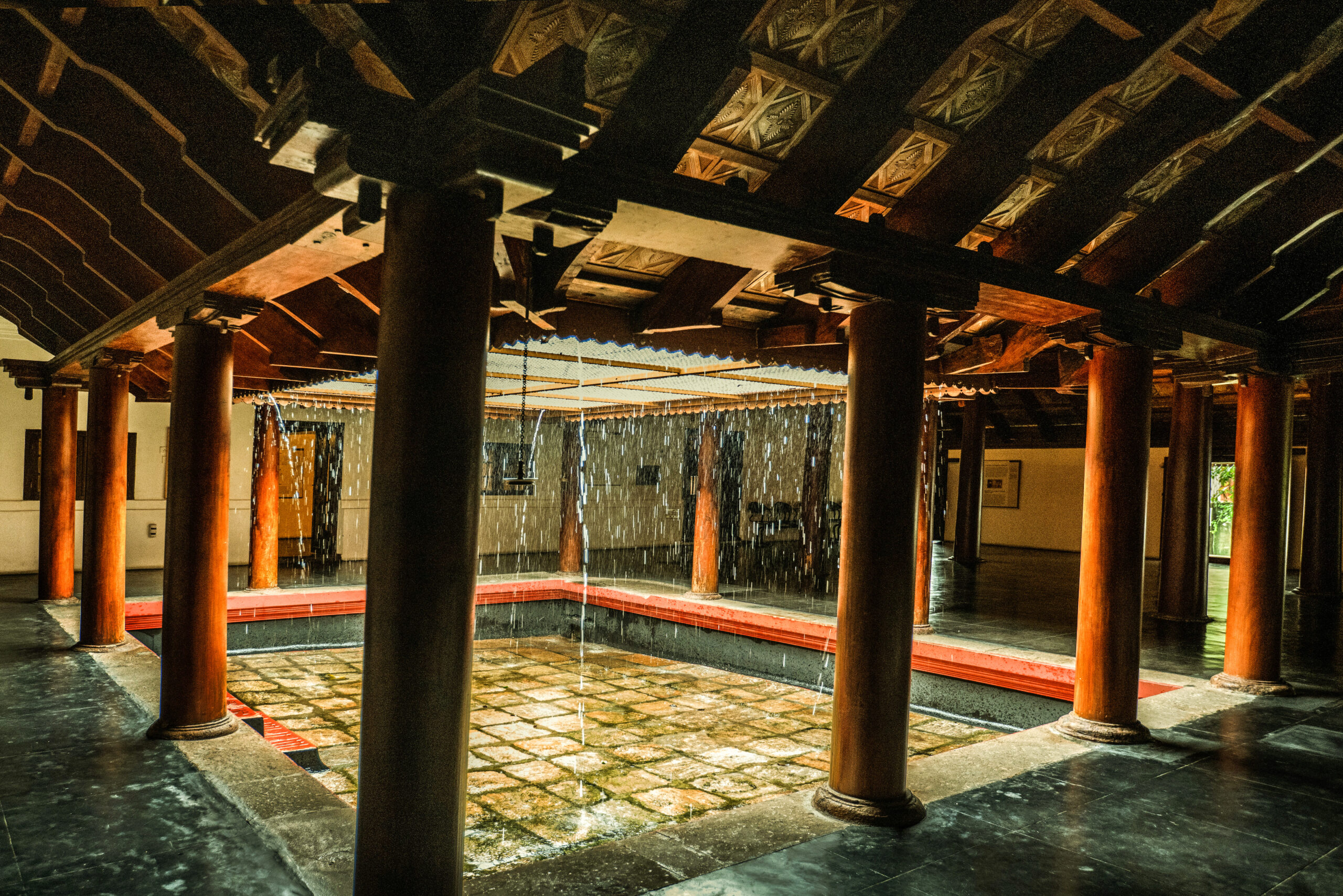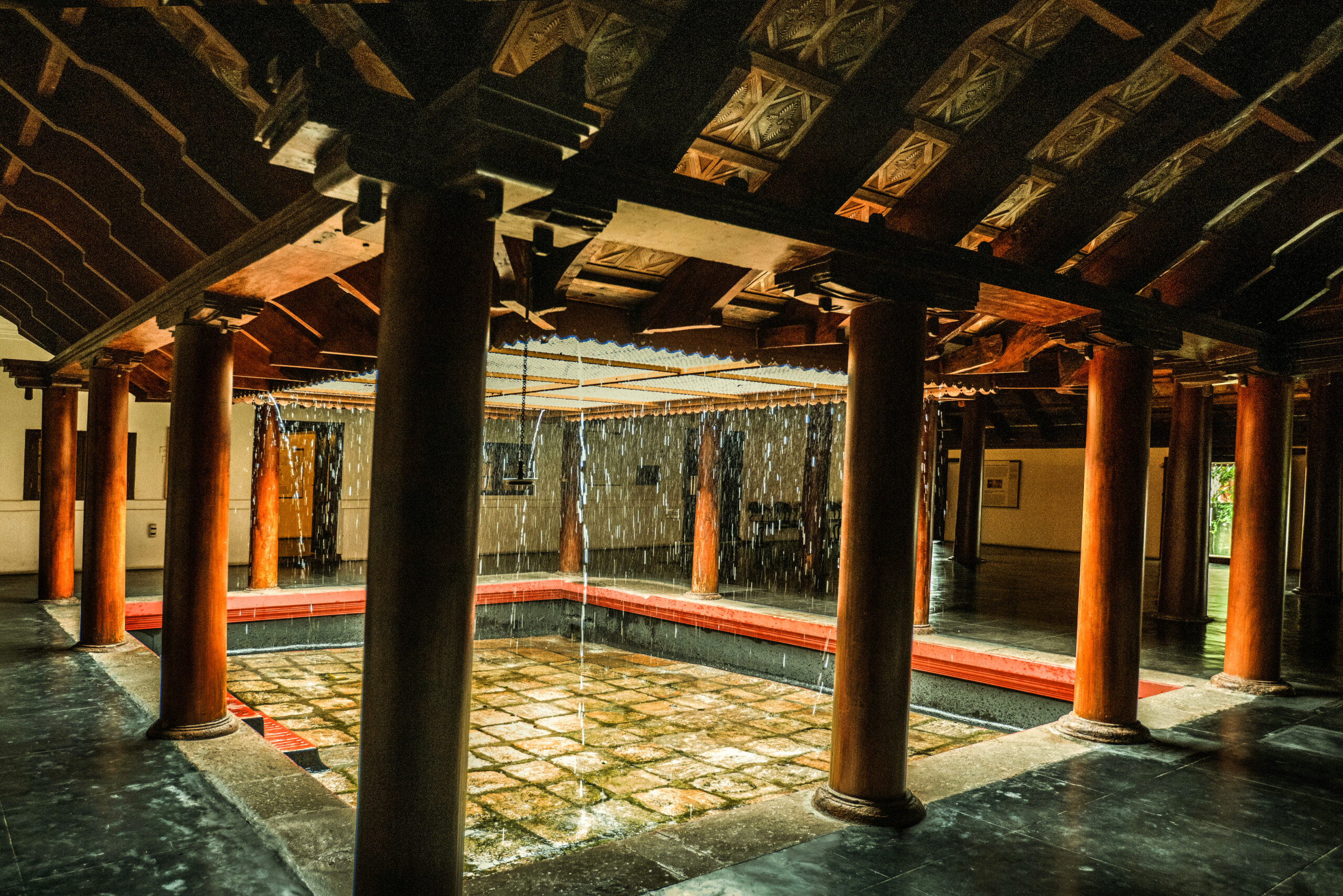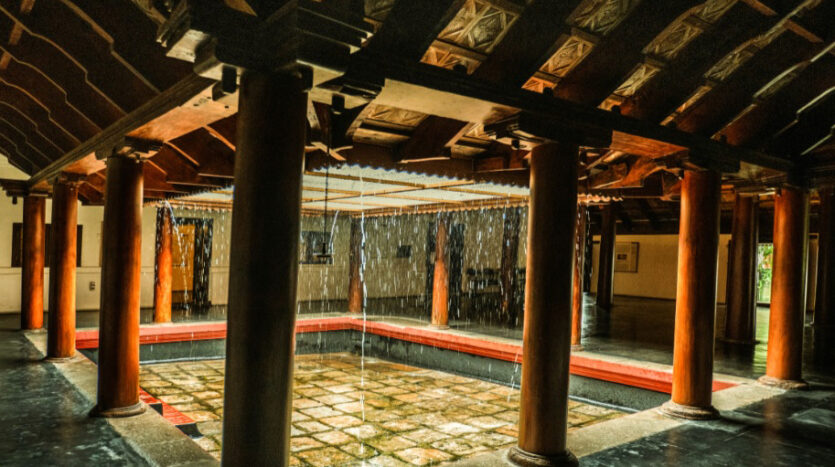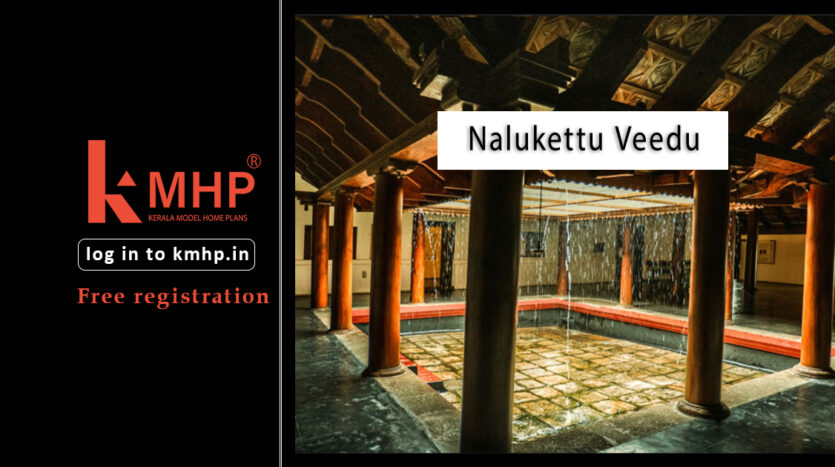The nalukettu veedu in Kerala is one of the traditional architectural forms that have been revived as a result of this increased yearning for the past.
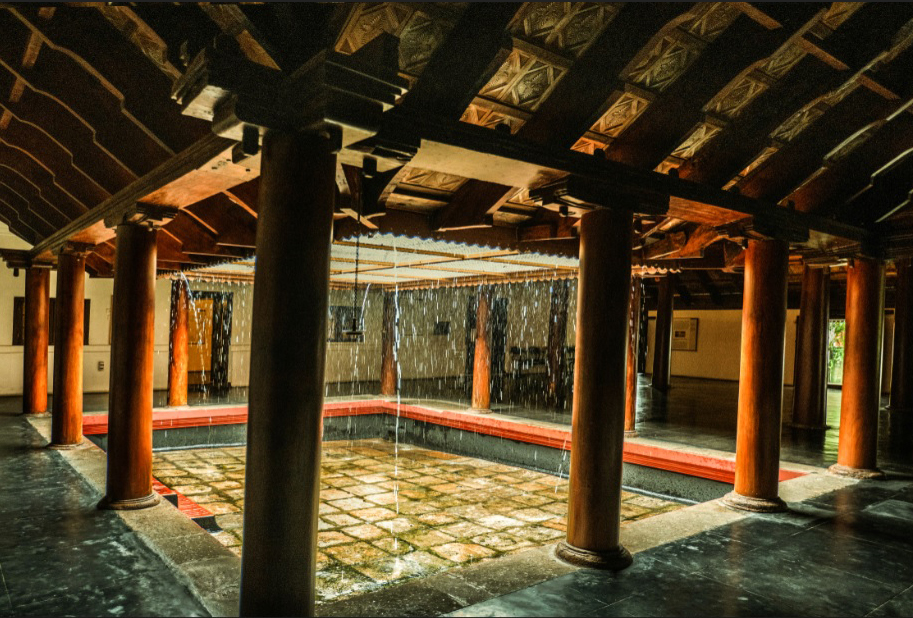
THE DESIGN
Nalukettu, which means “four blocks,” refers to the division of a conventional house into a north, south, east, and west block. The Kerala tharavadu tradition, in which joint families live together for centuries with a patriarch and matriarch in charge of everything, is typified by the nalukettu.
A nadumuttam, an open courtyard, is located in the middle of the home and functioned as the hub for family interactions as well as numerous chores and celebrations.
Ettukettu or, less frequently, pathinaarukettu houses, with eight or sixteen blocks and two or four courtyards, were the homes of larger, wealthier families. These homes were all constructed in accordance with the precepts of the ancient carpentry science known as thachu shastra which
developed during the 18th and 19th centuries.
DETAILING OF NALUKETTU
These dwellings had excellent ventilation and illumination that kept the house well illuminated and aerated at all times. They were often constructed of teak wood or the wood from wild jackfruit trees, brick, and mud. A distinctive element on top of a nalukettu gate made up of an elaborate, temple-like gopuram is called a padippura.
A verandah intended to welcome guests would be located at the front of the house. The nadumuttam has rooms inside, including the are, a special room designed to house jewels, on all sides.
A naalukettu was filled to the brim with granaries, cow barns, kitchens, dining halls, baths, bedrooms, puja rooms, wells, and other specially designed areas. The roof is another element that exemplifies the technical skill of these intricate yet extremely well-designed constructions.
Extended rafters provided adequate protection from Kerala’s strong rains, while gabled windows on the tops of all nalukettu ensured cross-ventilation at all times and allowed enough light into the attic.
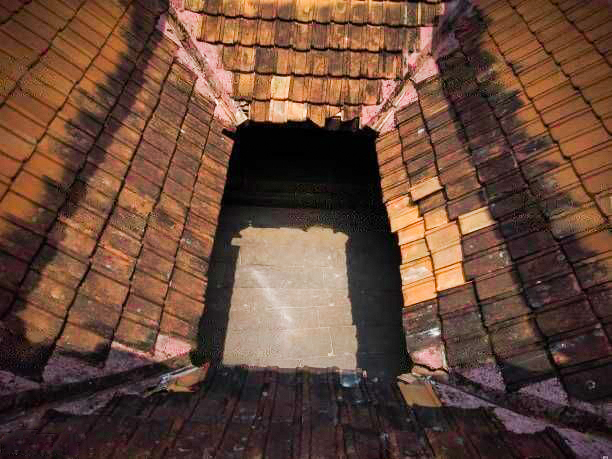
But today the concept of nalukettu is diminishing. Only a few of the original nalukettu still exist today, usually in the form of historical museums or homestays . Modern structures now incorporate elements of the nalukettu architectural style, such as a sloping roof, a small verandah supported by tall pillars, and a mini courtyard in certain areas of India.
Editor : Jubin Raju Mathew
- Насколько самоуверенность воздействует на понимание побед - December 4, 2025
- GameArt Casinos 2025 ⭐ Best GameArt casino Dr Bet Login login Gambling enterprise Bonuses & The Harbors - December 4, 2025
- Online Casino’s in Nederland: Regelgeving en Praktische Vereisten - December 4, 2025

